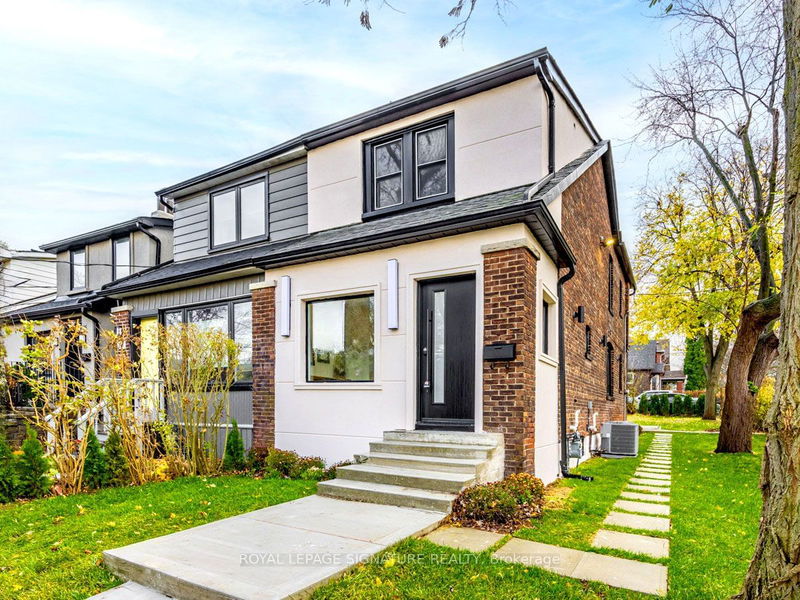Key Facts
- MLS® #: C11236209
- Property ID: SIRC2180345
- Property Type: Residential, Townhouse
- Lot Size: 1,662.16 sq.ft.
- Bedrooms: 3
- Bathrooms: 4
- Additional Rooms: Den
- Parking Spaces: 2
- Listed By:
- ROYAL LEPAGE SIGNATURE REALTY
Property Description
Hello new 3-bedroom home tucked into the vibrant and desirable St. Clair West neighborhood, this modern and fully renovated semi-detached home is a true gem. Bathed in natural light, the main floor boasts an, open concept living and dining area. The heart of the home is a sleek and stylish chef's kitchen, thoughtfully designed with high-end finishes and ample storage. A convenient mudroom off the main floor and a powder room add to the functionality and ease of daily life. Upstairs, you'll find an exceptional primary retreat with a spa-like bathroom and two additional well sized bedrooms, each offering plenty of space and natural light, making them perfect for rest and relaxation. The renovated lower level provides even more living space, featuring a large rec room that's ideal for family movie nights or a kids play area and loads of space for a home office, along with a beautiful, full bathroom and a separate laundry room. With its blend of modern updates and charming details, this home offers an exceptional opportunity for anyone looking to settle in a prime location, close to local schools, parks, and transit. Truly a must-see property!
Rooms
- TypeLevelDimensionsFlooring
- FoyerMain14' 2.8" x 5' 8.8"Other
- Living roomMain13' 8.1" x 13' 8.1"Other
- Dining roomMain9' 3" x 11' 10.7"Other
- KitchenMain13' 8.1" x 12' 2"Other
- Mud RoomMain8' 3.9" x 8' 2.8"Other
- Primary bedroom2nd floor13' 8.1" x 16' 1.2"Other
- Bedroom2nd floor10' 7.1" x 10' 7.9"Other
- Bedroom2nd floor9' 8.1" x 5' 10.2"Other
- Recreation RoomLower12' 7.1" x 28' 6.1"Other
- FurnaceLower7' 4.9" x 9' 8.9"Other
- BathroomLower4' 11.8" x 9' 8.9"Other
Listing Agents
Request More Information
Request More Information
Location
131 Maplewood Ave, Toronto, Ontario, M6C 1J7 Canada
Around this property
Information about the area within a 5-minute walk of this property.
Request Neighbourhood Information
Learn more about the neighbourhood and amenities around this home
Request NowPayment Calculator
- $
- %$
- %
- Principal and Interest 0
- Property Taxes 0
- Strata / Condo Fees 0

