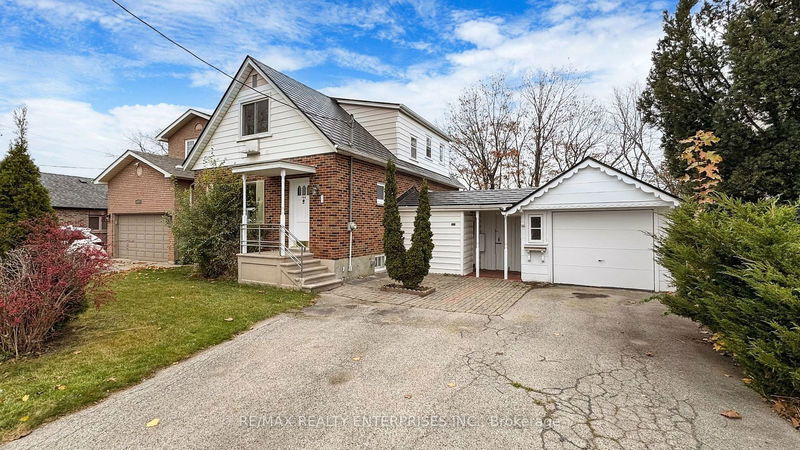Key Facts
- MLS® #: W11024954
- Property ID: SIRC2179401
- Property Type: Residential, Single Family Detached
- Lot Size: 6,273.75 sq.ft.
- Year Built: 51
- Bedrooms: 3+1
- Bathrooms: 2
- Additional Rooms: Den
- Parking Spaces: 5
- Listed By:
- RE/MAX REALTY ENTERPRISES INC.
Property Description
Detached home with garage on an oversized 52.5 foot lot backing onto Woodbridge park! Originally a 3 bedroom home converted to 2 beds plus an office, nursery or media room... Lots of room on main floor to restore a 3rd and even 4th bedroom, still leaving you the eat-in kitchen with walkout to yard and bright and spacious living room. Or use it as is and have plenty of main floor space for entertaining. Quiet street living, close to all essentials. Short walk to bus stop, future LRT and Go stops, shopping, schools and more! Freshly painted with new quartz kitchen counters and stainless steel appliances, this home is vacant and ready for you to move in ASAP! Seperate entrance to basement with lots of space, rec room with wetbar, inlaw apartment potential. Thinking long term investment? This oversized lot with greenspace behind would suit a large custom home for those wanting a premium location for their new home. Current zoning also provides the possibility for a 4-plex in a nice family neighborhood.
Listing Agents
Request More Information
Request More Information
Location
144 Strathnairn Ave, Toronto, Ontario, M6M 2G1 Canada
Around this property
Information about the area within a 5-minute walk of this property.
Request Neighbourhood Information
Learn more about the neighbourhood and amenities around this home
Request NowPayment Calculator
- $
- %$
- %
- Principal and Interest 0
- Property Taxes 0
- Strata / Condo Fees 0

