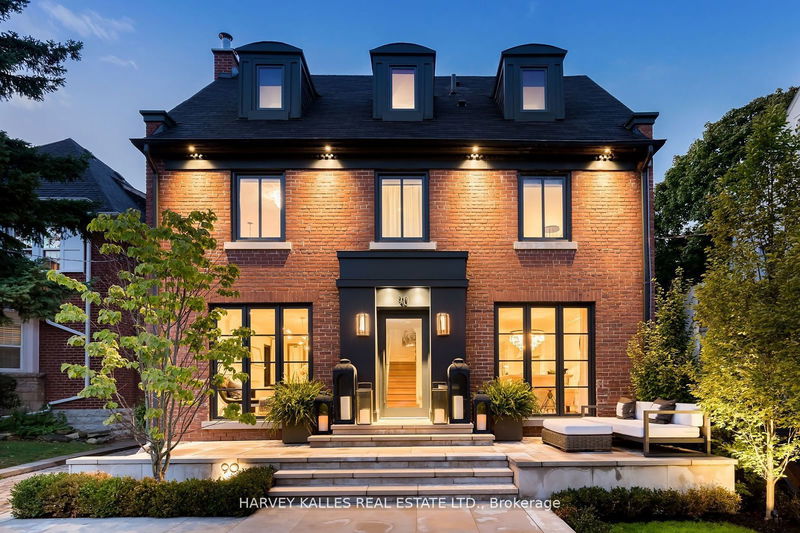Key Facts
- MLS® #: C10930082
- Property ID: SIRC2179375
- Property Type: Residential, Single Family Detached
- Lot Size: 4,746.40 sq.ft.
- Bedrooms: 5+1
- Bathrooms: 4
- Additional Rooms: Den
- Parking Spaces: 3
- Listed By:
- HARVEY KALLES REAL ESTATE LTD.
Property Description
Where sophistication & style come together in perfect harmony. This completely renovated home offers a breathtaking transformation, reimagined from outside in, & meticulously crafted to create a space that is both elegant & inviting. From the moment you approach the stunning, captivating front facade, youll feel the exceptional quality of design that flows seamlessly throughout the property. Every detail has been thoughtfully curated w/an eye for modern luxury, featuring sleek finishes, expansive glass walls, & custom iron drs that blend effortlessly w/the natural surroundings. The interior is a testament to refined craftsmanship, highlighted by rich oil-rubbed white oak hardwood flrs & a seamless integration of marble, stone, & s/s elements. A dramatic sliding glass wall opens the home to the outdoors, creating a perfect flow btwn the interior & exteriorideal for both relaxed living & entertaining. Designer lighting fixtures illuminate the space, while the extensive millwork & lofty curtains add a layer of warmth & sophistication. Custom Downsview kitchen featuring an ingenious island that elevates the space, along w/high-end appliances & abundant storage, making it as functional as it is beautiful. The private rear yard is your personal oasisa entertainers paradise. With tiered wood decks, a large stone patio, & a sparkling in-ground pool, every corner of the outdoor space has been designed for both relaxation & enjoyment. Professional landscaping & soft exterior lighting ensure the beauty of the space is on display, day/night. Whether youre hosting friends, enjoying a peaceful moment by the pool, or unwinding in your retreat, this home is a sanctuary that offers wellness, serenity, & elevated living. Not just a home; its a statement of design excellence, an inspiration to those who appreciate luxury, function, & beauty. Full Renovation List Attached + Inclusion List of All Lighting Fixtures & more.
Rooms
- TypeLevelDimensionsFlooring
- Living roomMain11' 8.9" x 23' 9"Other
- Dining roomMain15' 11" x 17' 5.8"Other
- KitchenMain21' 7.8" x 36' 2.2"Other
- Family roomMain15' 11" x 17' 5.8"Other
- Primary bedroom2nd floor10' 4" x 16' 2.8"Other
- Bedroom2nd floor10' 11.8" x 13' 5"Other
- Den2nd floor9' 10.8" x 11' 8.9"Other
- Bedroom3rd floor11' 10.1" x 12' 4.8"Other
- Bedroom3rd floor10' 4" x 12' 4.8"Other
- Media / EntertainmentLower15' 7" x 28' 10"Other
- Exercise RoomLower10' 7.8" x 17' 5"Other
- Laundry roomLower5' 8.8" x 11' 3.8"Other
Listing Agents
Request More Information
Request More Information
Location
90 Chatsworth Dr, Toronto, Ontario, M4R 1R7 Canada
Around this property
Information about the area within a 5-minute walk of this property.
Request Neighbourhood Information
Learn more about the neighbourhood and amenities around this home
Request NowPayment Calculator
- $
- %$
- %
- Principal and Interest 0
- Property Taxes 0
- Strata / Condo Fees 0

