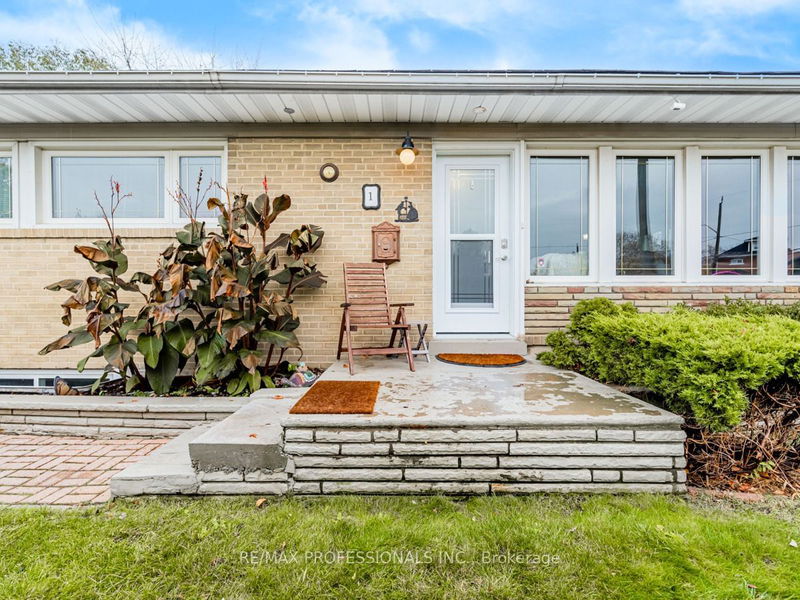Key Facts
- MLS® #: W10929630
- Property ID: SIRC2179372
- Property Type: Residential, Single Family Detached
- Lot Size: 6,250 sq.ft.
- Year Built: 51
- Bedrooms: 3+1
- Bathrooms: 1
- Additional Rooms: Den
- Parking Spaces: 2
- Listed By:
- RE/MAX PROFESSIONALS INC.
Property Description
Over 1100 sq ft Bungalow on a Big 50x125ft lot. The house is well-taken care of and feels like home. Hardwood Floors, large windows and good sized bedrooms. Great floorplan for entertaining with open living/dining and the kitchen all on one side of the house, with bedrooms more private and down the hall. Basement has a large finished room, laundry and a huge space, currently used as a rec room, awaiting your vision. Basement has high ceilings good sized windows and lots of possibilities. Rear entrance could be converted to a separate entrance for a basement suite. Two side yards on either side of the house for parties or family gatherings.
Rooms
- TypeLevelDimensionsFlooring
- Living roomMain11' 11.7" x 20' 4.4"Other
- Dining roomMain6' 7.5" x 10' 9.1"Other
- KitchenMain9' 11.2" x 11' 10.7"Other
- Primary bedroomMain9' 11.2" x 14' 4.4"Other
- BedroomMain11' 11.7" x 10' 11.1"Other
- BedroomMain8' 5.1" x 10' 7.1"Other
- BedroomBasement13' 1.4" x 12' 4.8"Other
- Recreation RoomBasement23' 5.1" x 32' 5.3"Other
Listing Agents
Request More Information
Request More Information
Location
1 Pakenham Dr, Toronto, Ontario, M9W 4B2 Canada
Around this property
Information about the area within a 5-minute walk of this property.
Request Neighbourhood Information
Learn more about the neighbourhood and amenities around this home
Request NowPayment Calculator
- $
- %$
- %
- Principal and Interest 0
- Property Taxes 0
- Strata / Condo Fees 0

