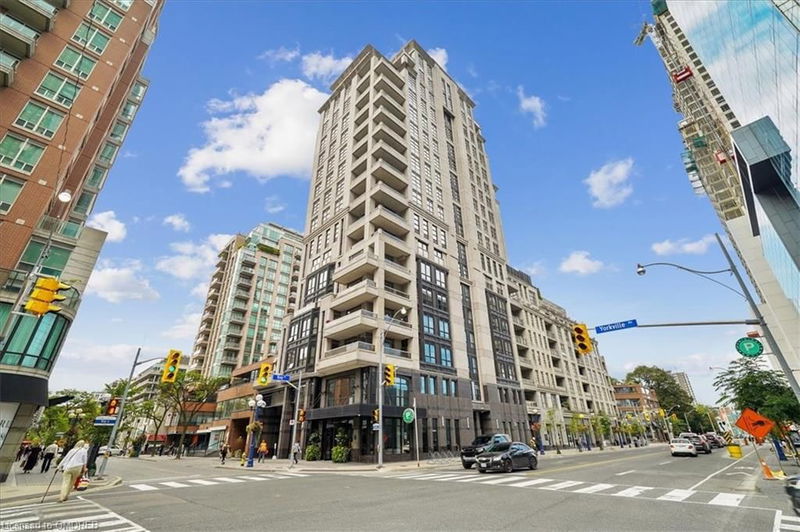Key Facts
- MLS® #: 40680368
- Property ID: SIRC2176868
- Property Type: Residential, Condo
- Living Space: 2,373.83 sq.ft.
- Year Built: 2008
- Bedrooms: 2
- Bathrooms: 3
- Parking Spaces: 2
- Listed By:
- RE/MAX Escarpment Realty Inc., Brokerage
Property Description
Enjoy your own private luxury oasis in one of the most coveted and prestigious neighbourhoods in Toronto. The Regency sits opposite the Four Seasons Hotel and is nestled amongst luxury brand boutiques, Michelin-mentioned and -awarded restaurants, cafes, and the Royal Ontario Museum. Boasting three terraces, an enormous primary suite, a generous second bedroom suite, three full bathrooms, a den that can be converted to a third bedroom, and a large living/dining space with a gas freplace, you feel like you are in a true family home with all the conveniences of a well-run condominium and an incredibly friendly and customer-focused concierge. Store your vehicles safely in your two underground parking spaces and step out to everything the Yorkville area has to offer while being steps from convenient public transit. City living doesn't get much better than this!
Rooms
- TypeLevelDimensionsFlooring
- Home officeMain11' 5" x 12' 7.9"Other
- DenMain14' 2" x 12' 7.9"Other
- Kitchen With Eating AreaMain13' 3" x 12' 2.8"Other
- Living / Dining RoomMain17' 10.9" x 22' 1.7"Other
- Primary bedroomMain27' 9.8" x 22' 11.9"Other
- Breakfast RoomMain14' 2.8" x 12' 6"Other
- BedroomMain17' 1.9" x 14' 11.1"Other
- Laundry roomMain6' 5.1" x 7' 10"Other
- BathroomMain9' 4.9" x 7' 10"Other
- BathroomMain4' 11" x 8' 2.8"Other
Listing Agents
Request More Information
Request More Information
Location
68 Yorkville Avenue #304, Toronto, Ontario, M5R 3V7 Canada
Around this property
Information about the area within a 5-minute walk of this property.
Request Neighbourhood Information
Learn more about the neighbourhood and amenities around this home
Request NowPayment Calculator
- $
- %$
- %
- Principal and Interest 0
- Property Taxes 0
- Strata / Condo Fees 0

