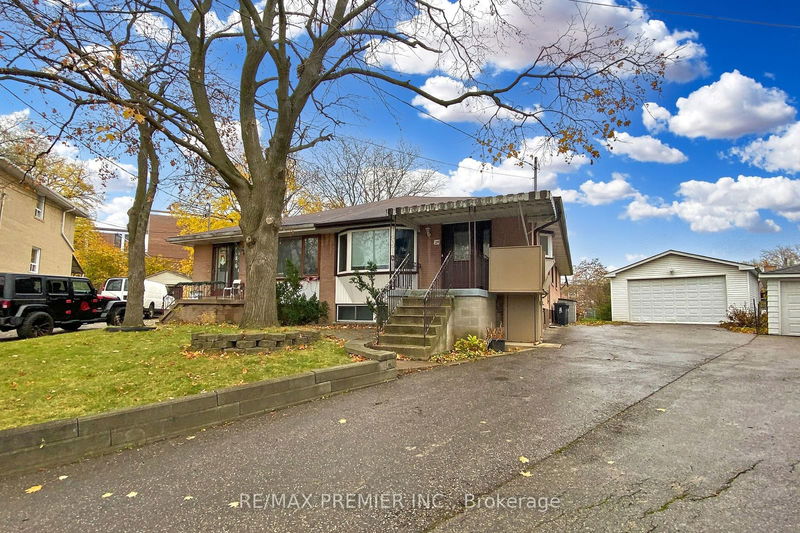Key Facts
- MLS® #: C10441840
- Property ID: SIRC2176678
- Property Type: Residential, Townhouse
- Lot Size: 3,019.84 sq.ft.
- Year Built: 51
- Bedrooms: 4
- Bathrooms: 1
- Additional Rooms: Den
- Parking Spaces: 6
- Listed By:
- RE/MAX PREMIER INC.
Property Description
Beautiful, very spacious 4 bedroom semi-detached home nestled on a private court. Located in the heart of North York. close to all amenities, shops, library, community centre, public transportation, schools and parks. Basement with separate entrance, potential rental income. Furnace, AC and hot water tank are owned. All the windows are newer, oversized double car garage with high ceiling and 6 parking spaces. All chattels and fixtures are as is where is. 100 Amp. panel. There is hardwood under the carpet on the ground floor. One bus between Yonge and Spadina subway line. Walking distance to high school...
Rooms
- TypeLevelDimensionsFlooring
- KitchenGround floor17' 7.2" x 10' 7.8"Other
- Living roomGround floor20' 11.9" x 10' 11.8"Other
- Dining roomGround floor20' 11.9" x 10' 11.8"Other
- Primary bedroomGround floor17' 7.2" x 10' 7.8"Other
- BedroomGround floor10' 7.8" x 10' 7.8"Other
- BedroomGround floor13' 1.4" x 10' 7.8"Other
- BedroomGround floor9' 2.2" x 9' 2.6"Other
- Recreation RoomBasement55' 1.4" x 20' 1.5"Other
Listing Agents
Request More Information
Request More Information
Location
24 Dunboyne Crt, Toronto, Ontario, M2R 2B7 Canada
Around this property
Information about the area within a 5-minute walk of this property.
Request Neighbourhood Information
Learn more about the neighbourhood and amenities around this home
Request NowPayment Calculator
- $
- %$
- %
- Principal and Interest 0
- Property Taxes 0
- Strata / Condo Fees 0

