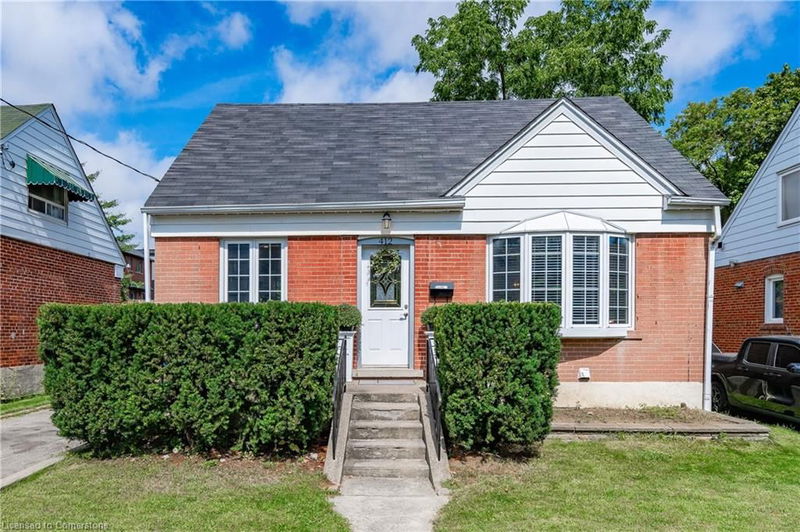Key Facts
- MLS® #: 40680075
- Property ID: SIRC2175594
- Property Type: Residential, Single Family Detached
- Living Space: 1,180 sq.ft.
- Bedrooms: 2
- Bathrooms: 2+1
- Parking Spaces: 10
- Listed By:
- RE/MAX Escarpment Realty Inc.
Property Description
Location! Location! On A Quiet Family-Friendly Street in of Toronto's most sought after Alderwood community that has endless possibilities! Nestled among many new builds & sits on a 44 x 132 ft lot with a Separate Double car Garage & Plenty of parking ! The Sun-filled Main Floor Features a Brand New Open Concept Custom Chefs Kitchen & New Stainless Steel Appliances.The large family room features a Bay window & Is combined with the dining room Creating an entertainers Delight.The main floor leads to the enclosed Sun Room and the massive yard that you will enjoy entertaining in the summer with plenty of parking spaces for all your guests,The back yard of the home is sunny all day ! The upper level has 2 good sized Bedroom's with custom built in closets/Storage and hard wood Flooring. A Separate Entry To The spacious lower level which has above grade windows, plenty of storage & a New 4 pc bathroom, potential for a third bedroom can be easily added ,The Separate Double Car garage has lots of storage space & plenty of room for parking with room to spare! Newer Furnace,air conditioner, hot water heater. This home sits on a large lot for future development in a Fantastic Location With Public French Immersion Schools, Daycare, Library, Recreation Centre With Pool, Etobicoke Ravine And Conservation, Bike Trails, Parks, Ttc, Major Highways, The Lake And Sherway Gardens the Airport is Only 15 Minutes Away!
Rooms
- TypeLevelDimensionsFlooring
- Kitchen With Eating AreaMain29' 6.7" x 75' 7"Other
- Living roomMain45' 11.5" x 36' 3.8"Other
- BathroomMain19' 8.6" x 26' 2.9"Other
- Dining roomMain29' 8.2" x 36' 1.4"Other
- Bedroom2nd floor42' 8.5" x 29' 8.2"Other
- Primary bedroom2nd floor39' 6.4" x 42' 10.9"Other
- Solarium/SunroomMain72' 2.1" x 29' 7.5"Other
- Recreation RoomBasement62' 7.1" x 88' 9.7"Other
- Bathroom2nd floor6' 9.4" x 20' 1.5"Other
- BathroomBasement19' 10.9" x 23' 11.6"Other
- Laundry roomBasement26' 7.2" x 23' 7.7"Other
Listing Agents
Request More Information
Request More Information
Location
412 Valermo Drive, Toronto, Ontario, M8W 2L7 Canada
Around this property
Information about the area within a 5-minute walk of this property.
Request Neighbourhood Information
Learn more about the neighbourhood and amenities around this home
Request NowPayment Calculator
- $
- %$
- %
- Principal and Interest 0
- Property Taxes 0
- Strata / Condo Fees 0

