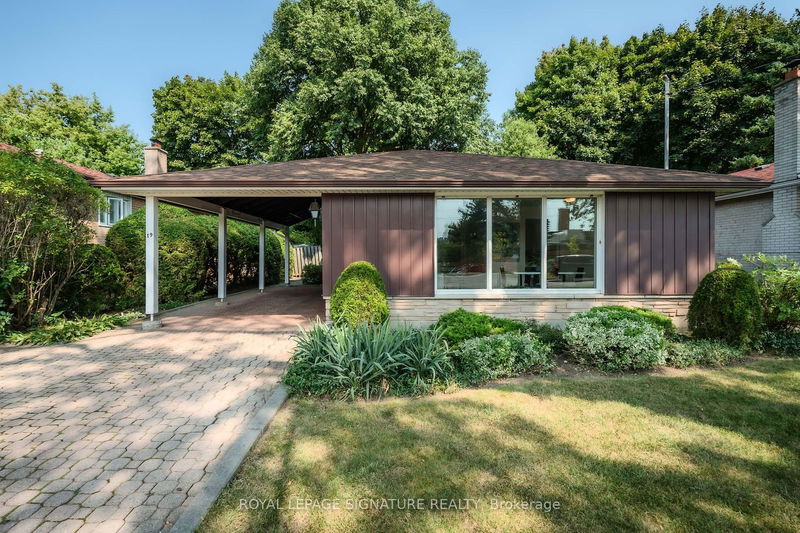Key Facts
- MLS® #: C10429034
- Property ID: SIRC2172944
- Property Type: Residential, Single Family Detached
- Lot Size: 6,011.81 sq.ft.
- Bedrooms: 3
- Bathrooms: 2
- Additional Rooms: Den
- Parking Spaces: 3
- Listed By:
- ROYAL LEPAGE SIGNATURE REALTY
Property Description
Best price in all of C15!! * Offers Anytime!! * Amazing 3 Bedroom, 2 Bathroom Back- Split in Sought after Oriole Gate Community * Just Steps to Dallington Public School with French Immersion * Amazing Renovated Bathroom * Super Updated Eat -In Kitchen with Stone Counters and Walk-Out to Secluded Side Yard Patio. * Enjoy Your Morning Coffee or Dinner Al Fresco * Easy to convert to separate entrance for in-law suite potential * 2-level English Country Garden * Pick Fresh Rhubarb from a Plant that is 150 Years Old * River Rocks Imported from the Indian River * Freshly Painted Throughout * Large Family room and Crawl Space that Spans Half the Length of the House * Great Location! * Excellent daycares and schools (including French immersion, Catholic & public, including high school with the esteemed STEM+ program) * Walk to the Sheppard Subway, Oriole GO station, ravine trails, parks, water park, tennis, community centre and so much more! * Minutes to the Don Valley Parkway/401/404 * Pillar to Post Home Inspection available!
Rooms
- TypeLevelDimensionsFlooring
- KitchenMain8' 10.6" x 8' 10.2"Other
- Dining roomMain10' 3.6" x 9' 4.5"Other
- Living roomMain19' 10.9" x 10' 9.9"Other
- Primary bedroomUpper9' 2.2" x 13' 3.8"Other
- BedroomUpper13' 1.8" x 8' 11"Other
- BedroomUpper8' 11.8" x 9' 2.2"Other
- Family roomLower10' 10.7" x 21' 8.2"Other
- Laundry roomLower7' 5.3" x 12' 4.8"Other
Listing Agents
Request More Information
Request More Information
Location
19 Dallington Dr, Toronto, Ontario, M2J 2G4 Canada
Around this property
Information about the area within a 5-minute walk of this property.
Request Neighbourhood Information
Learn more about the neighbourhood and amenities around this home
Request NowPayment Calculator
- $
- %$
- %
- Principal and Interest 0
- Property Taxes 0
- Strata / Condo Fees 0

