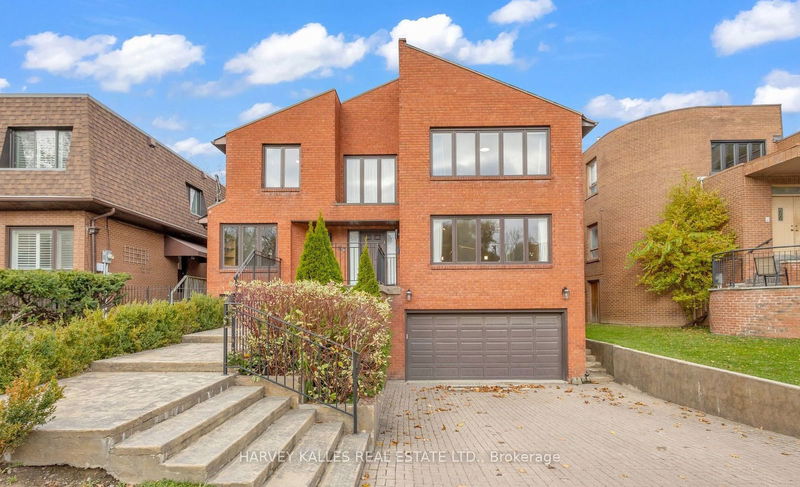Key Facts
- MLS® #: C10431116
- Property ID: SIRC2172942
- Property Type: Residential, Single Family Detached
- Lot Size: 6,150 sq.ft.
- Bedrooms: 5+1
- Bathrooms: 5
- Additional Rooms: Den
- Parking Spaces: 6
- Listed By:
- HARVEY KALLES REAL ESTATE LTD.
Property Description
Outstanding, Meticulously Maintained Two-Storey Home With 50 Ft Of Frontage In Desirable Family Community! Featuring A Bright And Airy Two-Storey Foyer With A Stunning Chandelier, This Home Offers An Expansive Living Room With French Door Entry And A Large Window For Ample Natural Light, Seamlessly Flowing Into A Family-Sized Dining Area. The Main Floor Also Includes A Private Office, Mudroom With Side Entrance, Charming Family Room With Built-Ins And Fireplace, And An Entertainers Kitchen With Built-In Appliances, Centre Island, And A Breakfast Area Surrounded By Windows With A Walkout To The Deck And Yard. The Second Floor Boasts Your Spacious Primary Suite, Three Additional Sizeable Bedrooms, And Renovated Washrooms, While The Lower Level Features A Huge Updated Rec Room, Nanny Suite, Renovated Washroom, And Plenty Of Storage. Located Just Minutes From Shops, Highways, Schools, Parks, And More! A Must-See!
Rooms
- TypeLevelDimensionsFlooring
- Living roomMain15' 8.9" x 16' 5.6"Other
- Dining roomMain13' 10.9" x 16' 5.6"Other
- KitchenMain11' 10.9" x 16' 9.5"Other
- Family roomMain13' 3.8" x 20' 1.5"Other
- Home officeMain11' 4.2" x 12' 6"Other
- Primary bedroom2nd floor18' 3.6" x 14' 9.5"Other
- Bedroom2nd floor12' 8.3" x 13' 10.8"Other
- Bedroom2nd floor10' 5.1" x 15' 10.5"Other
- Bedroom2nd floor13' 6.9" x 14' 5.2"Other
- Bedroom2nd floor18' 8.4" x 10' 7.1"Other
- Recreation RoomLower33' 1.6" x 35' 5.9"Other
- BedroomLower19' 3.1" x 15' 5"Other
Listing Agents
Request More Information
Request More Information
Location
28 Prue Ave, Toronto, Ontario, M6B 1R4 Canada
Around this property
Information about the area within a 5-minute walk of this property.
Request Neighbourhood Information
Learn more about the neighbourhood and amenities around this home
Request NowPayment Calculator
- $
- %$
- %
- Principal and Interest 0
- Property Taxes 0
- Strata / Condo Fees 0

