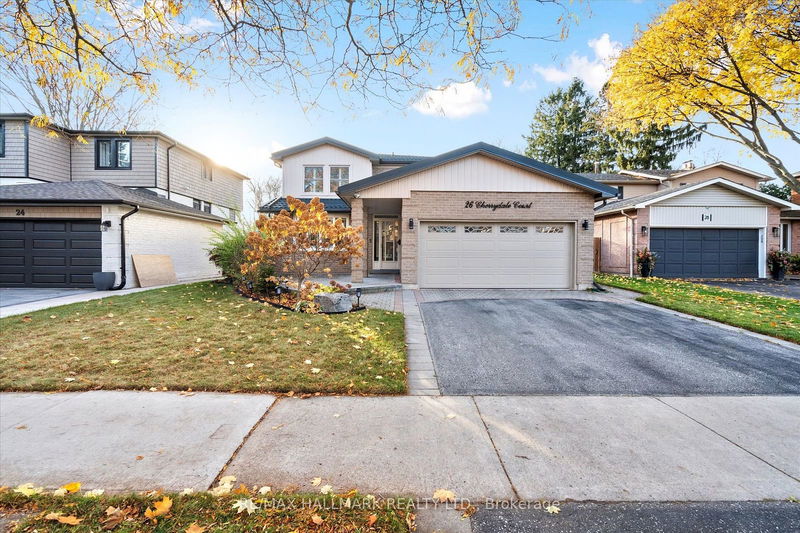Key Facts
- MLS® #: E10431134
- Property ID: SIRC2172914
- Property Type: Residential, Single Family Detached
- Lot Size: 7,394.93 sq.ft.
- Bedrooms: 4
- Bathrooms: 3
- Additional Rooms: Den
- Parking Spaces: 4
- Listed By:
- RE/MAX HALLMARK REALTY LTD.
Property Description
Spectacular 2 Storey Detached Home With Excellent Curb Appeal On A Premiuim Ravine Lot W/ Breathtaking Views! Located On A Quiet Friendly Street In The Beloved & Well Established West Rouge - Centennial Community. This Beautiful Family Home Boasts over $300K Of High End Upgrades & Finishes Throughout. Maple Hand Scraped Hardwood, Smooth Ceilings W/Pot Lights, Wainscoting, Crown Moulding, California Shutters & Brand New Metal Roof With 50 yr Lifespan To Name A Few! Chef Inspired Kitchen Features A 10 Ft Porcelain Centre Island & Ventures Out To Your Private Backyard Oasis With A Ralaxing Ravine & Park-like Setting, Custom Wood Deck With Above Ground Hot Tub & Custom 4 Season Solarium Worth 40k. Perfect For Year Round Relaxation, OutdoorDinning & Entertainment! Main Floor Office Space For All Your Remote Work Needs. 4 Bedrooms Converted To 3 To Accommodate CustomPrimary Ensuite W/His & Hers Closets & Fireplace. Full Sized Basement Awaits Your Personal Touch And Design. Excellent Location JustMinutes From The Lake, TTC, Rouge GO station, Highway 401, Walking Distance To Elementary And Secondary School!
Rooms
- TypeLevelDimensionsFlooring
- Living roomMain11' 8.5" x 16' 4"Other
- Dining roomMain11' 10.1" x 9' 11.6"Other
- Family roomMain9' 11.6" x 11' 10.5"Other
- KitchenMain13' 2.2" x 20' 7.2"Other
- Primary bedroom2nd floor12' 5.6" x 17' 1.9"Other
- Bedroom2nd floor10' 8.6" x 10' 5.1"Other
- Bedroom2nd floor11' 3.4" x 9' 3.8"Other
Listing Agents
Request More Information
Request More Information
Location
26 Cherrydale Crt, Toronto, Ontario, M1C 3H1 Canada
Around this property
Information about the area within a 5-minute walk of this property.
Request Neighbourhood Information
Learn more about the neighbourhood and amenities around this home
Request NowPayment Calculator
- $
- %$
- %
- Principal and Interest 0
- Property Taxes 0
- Strata / Condo Fees 0

