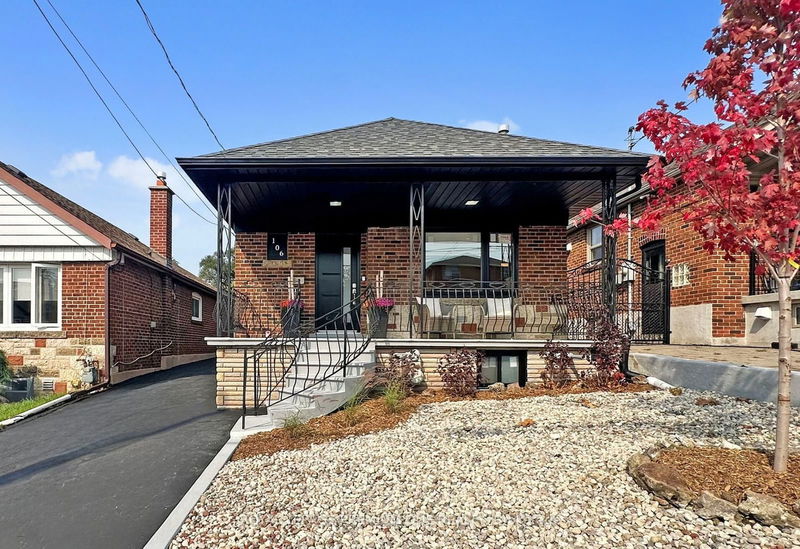Key Facts
- MLS® #: W10430335
- Property ID: SIRC2172880
- Property Type: Residential, Single Family Detached
- Lot Size: 3,345 sq.ft.
- Bedrooms: 2+1
- Bathrooms: 2
- Additional Rooms: Den
- Parking Spaces: 5
- Listed By:
- ROYAL LEPAGE PREMIUM ONE REALTY
Property Description
Location, Location, Location , welcome to this thriving address in Toronto's west end, 106 Cameron Avenue. A beautiful completely meticulously renovated detached bungalow with private driveway, Shows +++. Offering 2+1 beds, 2 full baths, 2 kitchens, bright and spacious open concept Living/Dining/Kitchen with breakfast bar, a well appointed and delightful floorplan. Perfect fit for a family, investor, live/rent buyers looking for a move in ready home. Highlights are a private driveway for 4 + cars plus a 1 car garage, a covered front porch to enjoy those stellar sunsets, plus private fenced backyard with a bonus veggie garden. Minutes from the long-awaited Eglinton LRT, and other Transit routes, quick access to 400/401, Weston Go, UP express, schools, parks, community health and rec centres, libraries, places of worship, medical, pharmacies, restaurants, shops and so much more. This unparalleled beauty is waiting for you to call home. ** this address can support a 2nd house, in the back yard ** View Matterport 3D Link and Virtual Tour for photos and more. PUBLIC OPEN HOUSE ... Sunday November 24, 2024 from 2:00 to 4:00 p.m. Don't miss out on this amazing opportunity!
Rooms
- TypeLevelDimensionsFlooring
- Living roomMain10' 11.8" x 14' 11.9"Other
- Dining roomMain8' 4.7" x 10' 11.8"Other
- KitchenMain8' 3.2" x 11' 11.7"Other
- Primary bedroomMain11' 6.9" x 13' 8.1"Other
- BedroomMain8' 5.9" x 10' 9.5"Other
- BedroomLower10' 5.9" x 10' 11.8"Other
- KitchenLower7' 11.6" x 17' 2.2"Other
- Breakfast RoomLower8' 4.7" x 8' 7.1"Other
- Family roomLower10' 10.7" x 19' 9.4"Other
- Laundry roomLower6' 3.5" x 11' 2.2"Other
Listing Agents
Request More Information
Request More Information
Location
106 Cameron Ave, Toronto, Ontario, M6M 1R3 Canada
Around this property
Information about the area within a 5-minute walk of this property.
Request Neighbourhood Information
Learn more about the neighbourhood and amenities around this home
Request NowPayment Calculator
- $
- %$
- %
- Principal and Interest 0
- Property Taxes 0
- Strata / Condo Fees 0

