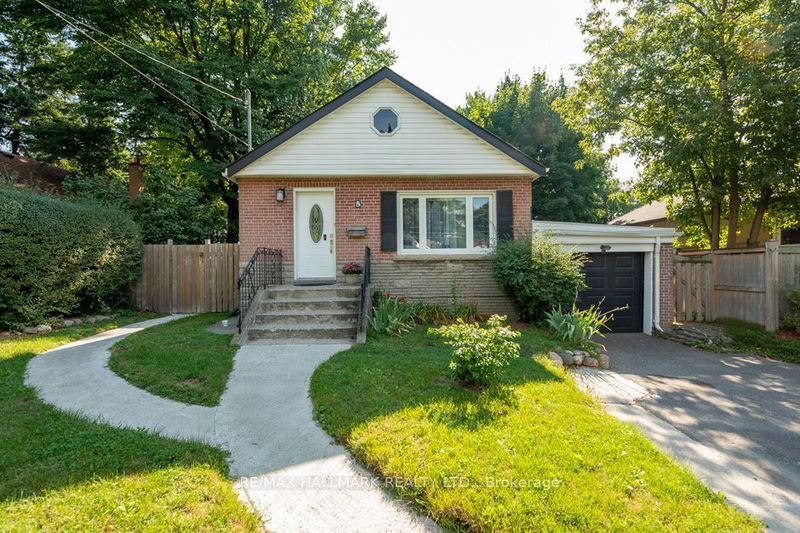Key Facts
- MLS® #: E10431773
- Property ID: SIRC2172761
- Property Type: Residential, Single Family Detached
- Lot Size: 6,558.75 sq.ft.
- Bedrooms: 3+1
- Bathrooms: 2
- Additional Rooms: Den
- Parking Spaces: 4
- Listed By:
- RE/MAX HALLMARK REALTY LTD.
Property Description
This is a stunning 3 bedroom brick bungalow located in the charming Cliffside Village, just south of Kingston Rd. This beautiful home features gleaming hardwood floors throughout, a newer open concept main kitchen with granite counters, stainless steel appliances, and a breakfast bar. The bright and spacious living and dining area boasts crown moulding, creating an elegant touch. The main floor also includes an updated 3-piece washroom. The finished basement comes with a separate entrance leading to a large self-contained one-bedroom in-law suite. Situated on a 49.5 x 132.5 ft south-facing private lot, this property offers an oversized sun deck, a personal hot tub, and a fully fenced backyard, perfect for enjoying the summer months. Conveniently located within proximity to great schools, TTC, shopping, the Bluffs, and just 20 minutes to downtown.
Rooms
- TypeLevelDimensionsFlooring
- Living roomGround floor11' 10.7" x 21' 11.7"Other
- Dining roomGround floor11' 10.7" x 21' 11.7"Other
- KitchenGround floor8' 10.2" x 12' 1.6"Other
- Primary bedroomGround floor10' 4.4" x 12' 9.4"Other
- BedroomGround floor9' 8.1" x 10' 11.4"Other
- BedroomGround floor8' 10.6" x 11' 1.4"Other
- Primary bedroomBasement12' 8.8" x 20' 6"Other
- Living roomBasement11' 7.3" x 14' 7.1"Other
- KitchenBasement6' 6.7" x 8' 4.5"Other
Listing Agents
Request More Information
Request More Information
Location
5 East Haven Dr, Toronto, Ontario, M1N 1L8 Canada
Around this property
Information about the area within a 5-minute walk of this property.
Request Neighbourhood Information
Learn more about the neighbourhood and amenities around this home
Request NowPayment Calculator
- $
- %$
- %
- Principal and Interest 0
- Property Taxes 0
- Strata / Condo Fees 0

