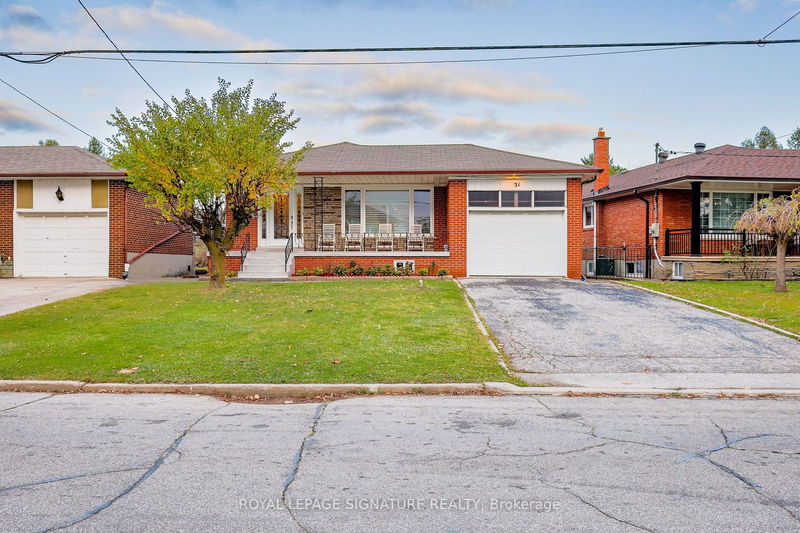Key Facts
- MLS® #: W10431164
- Property ID: SIRC2171784
- Property Type: Residential, Single Family Detached
- Lot Size: 7,075.60 sq.ft.
- Bedrooms: 3+2
- Bathrooms: 2
- Additional Rooms: Den
- Parking Spaces: 3
- Listed By:
- ROYAL LEPAGE SIGNATURE REALTY
Property Description
Stunning 3+ 2 Bedroom Solid Brick Bungalow - Fully Renovated in 2017! This beautifully updated bungalow boasts a spacious layout and modern finishes, offering the perfect combination of and functionality. 2 separate entrances on both sides of the house. The main floor features gleaming hardwood flooring throughout and a bright, open-concept kitchen and dining area - perfect for entertaining and family meals. Plenty of room for gardening, play, private entrances, making it ideal for guests, in-laws, or even rental income potential. This home offers the best of both suburban peace and city convenience. Whether you're looking for a family home or a great investment opportunity, this property has it all! Don't miss out on this incredible chance to make it yours - a true gem with endless possibilities!
Rooms
- TypeLevelDimensionsFlooring
- Living roomMain14' 2.8" x 15' 2.2"Other
- Dining roomMain6' 8.3" x 13' 10.8"Other
- KitchenMain10' 5.9" x 11' 8.1"Other
- Breakfast RoomMain8' 6.7" x 9' 3.4"Other
- Primary bedroomMain10' 5.9" x 10' 5.1"Other
- BedroomMain10' 6.7" x 13' 6.9"Other
- BedroomMain11' 10.7" x 10' 7.9"Other
- KitchenBasement26' 9.9" x 11' 3"Other
- Family roomBasement21' 11.7" x 12' 11.5"Other
- BedroomBasement21' 3.6" x 11' 5.4"Other
- BedroomBasement24' 9.6" x 18' 1.3"Other
Listing Agents
Request More Information
Request More Information
Location
31 Liscombe Rd, Toronto, Ontario, M6L 3A3 Canada
Around this property
Information about the area within a 5-minute walk of this property.
Request Neighbourhood Information
Learn more about the neighbourhood and amenities around this home
Request NowPayment Calculator
- $
- %$
- %
- Principal and Interest 0
- Property Taxes 0
- Strata / Condo Fees 0

