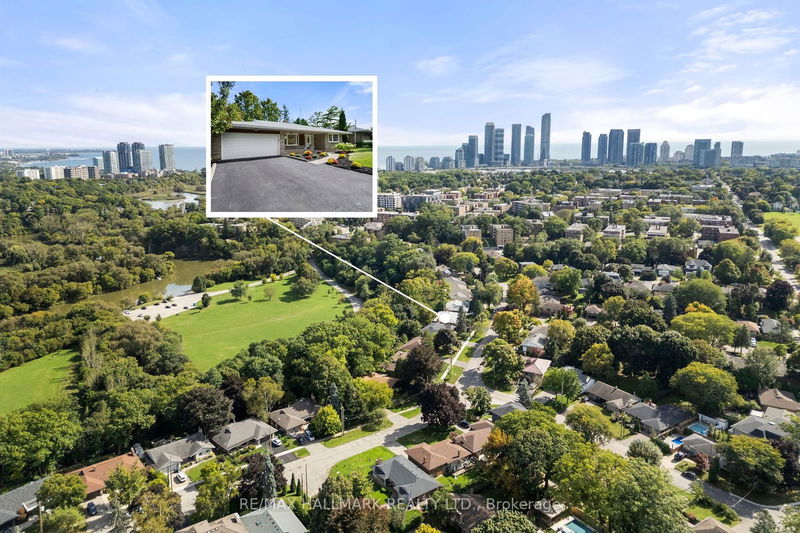Key Facts
- MLS® #: W10426060
- Property ID: SIRC2170409
- Property Type: Residential, Single Family Detached
- Lot Size: 8,486.50 sq.ft.
- Year Built: 51
- Bedrooms: 3+2
- Bathrooms: 3
- Additional Rooms: Den
- Parking Spaces: 6
- Listed By:
- RE/MAX HALLMARK REALTY LTD.
Property Description
Welcome to 71 Riverwood Parkway. This sprawling, mid-century, two-level bungalow has been owned and lovingly maintained by the same family for over 60 years. Many recent upgrades, mixed with the nostalgia of this home in its heyday, create a fantastic opportunity for someone wanting to add their own personal touch and style. Perfectly situated on a 70 x 121 foot ravine lot, backing onto the Humber River and Kingsmill Park, in a well-established family neighbourhood with great schools and amenities. Riverwood Parkway is a nature lover's dream, surrounded by mature trees and green spaces. You would never guess that you're only minutes to Bloor, Old Mill, The Queensway and The Gardiner. A rarely offered and truly special haven within the city. Offers anytime!
Rooms
- TypeLevelDimensionsFlooring
- FoyerMain6' 10.2" x 15' 7"Other
- Living roomMain20' 8" x 15' 4.6"Other
- Dining roomMain11' 10.5" x 10' 7.1"Other
- KitchenMain11' 10.5" x 13' 10.5"Other
- Primary bedroomMain14' 6.8" x 15' 7.7"Other
- BedroomMain11' 2.2" x 14' 8.7"Other
- BedroomMain8' 7.5" x 10' 8.3"Other
- BedroomLower14' 8.3" x 15' 7.7"Other
- BedroomLower14' 7.5" x 24' 6.8"Other
- Recreation RoomLower19' 4.6" x 15' 3.4"Other
- Laundry roomLower6' 10.2" x 11' 9.3"Other
- UtilityLower12' 4" x 20' 4.8"Other
Listing Agents
Request More Information
Request More Information
Location
71 Riverwood Pkwy, Toronto, Ontario, M8Y 4E4 Canada
Around this property
Information about the area within a 5-minute walk of this property.
Request Neighbourhood Information
Learn more about the neighbourhood and amenities around this home
Request NowPayment Calculator
- $
- %$
- %
- Principal and Interest 0
- Property Taxes 0
- Strata / Condo Fees 0

