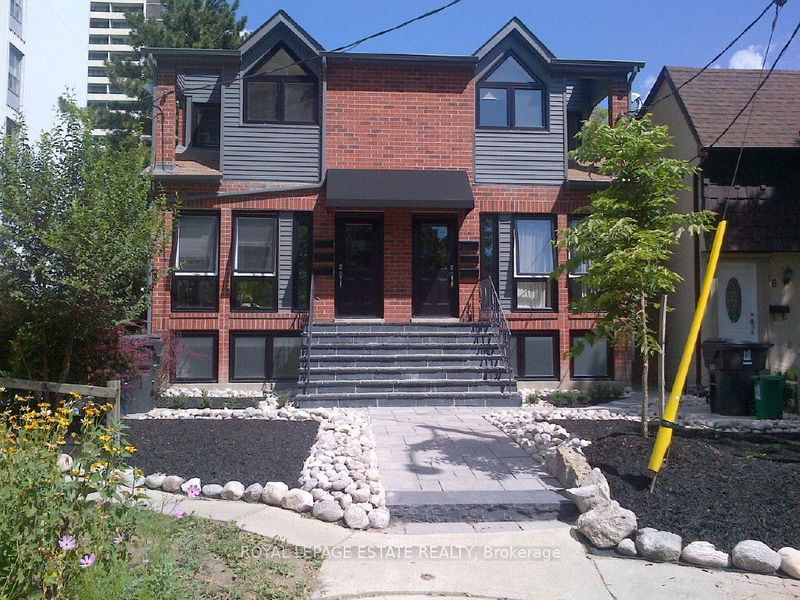Key Facts
- MLS® #: E10427156
- Property ID: SIRC2170027
- Property Type: Residential, Multiplex
- Lot Size: 4,936.88 sq.ft.
- Year Built: 31
- Bedrooms: 6
- Bathrooms: 6
- Additional Rooms: Den
- Parking Spaces: 6
- Listed By:
- ROYAL LEPAGE ESTATE REALTY
Property Description
Incredible Investment Opportunity. Two Purpose Built Semi-Detached Triplexes with Separate Legal Titles. Gross Income approximately $128,400, net income before maintenance & snow removal $111,270. 4.5% Cap Rate. Highly sought Danforth Area in Jackman school district. Steps to Broadview Subway and Streetcars, LCBO, Shoppers, No Frills, Restaurants. Easy fast access to DVP. 6 parking spots accessed via laneway. 5 of 6 units extensively renovated in 2015 and 2016 with contemporary finishes including hardwood floors, tiles, LED pots and light fixtures, S/S appliances, S/S kitchen sinks with stylish faucet & bath fixtures. Interconnected Smoke Detectors. 200 Amp Service in each semi-detached triplex, with subpanels in each unit. The roof was re-shingled in 2017. New windows and doors installed in 2015 & 2016. Landscaped front with stone staircase and walkway. Each unit has front and back entry / exit.
Rooms
- TypeLevelDimensionsFlooring
- Kitchen2nd floor10' 4" x 10' 7.8"Other
- Living room2nd floor14' 11" x 10' 7.8"Other
- Bedroom2nd floor10' 5.9" x 8' 6.3"Other
- KitchenMain7' 10.3" x 16' 9.9"Other
- Living roomMain10' 11.4" x 9' 2.6"Other
- BedroomMain8' 2" x 11' 6.1"Other
- KitchenLower10' 2.8" x 8' 11.8"Other
- Living roomLower13' 8.9" x 16' 11.9"Other
- Dining roomLower13' 8.9" x 16' 11.9"Other
- BedroomLower7' 3" x 12' 9.4"Other
Listing Agents
Request More Information
Request More Information
Location
12-14 Dartford Rd, Toronto, Ontario, M4K 1S8 Canada
Around this property
Information about the area within a 5-minute walk of this property.
Request Neighbourhood Information
Learn more about the neighbourhood and amenities around this home
Request NowPayment Calculator
- $
- %$
- %
- Principal and Interest 0
- Property Taxes 0
- Strata / Condo Fees 0

