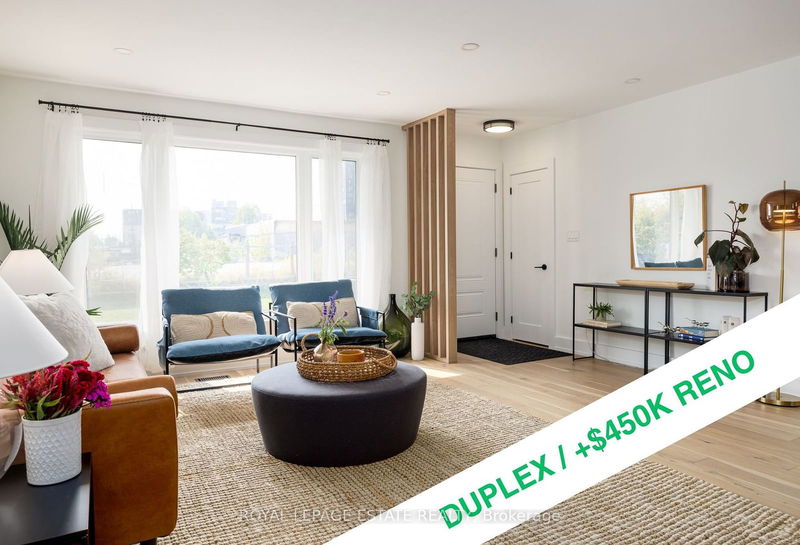Key Facts
- MLS® #: E9507220
- Property ID: SIRC2169227
- Property Type: Residential, Single Family Detached
- Lot Size: 5,055.60 sq.ft.
- Year Built: 51
- Bedrooms: 3+2
- Bathrooms: 2
- Additional Rooms: Den
- Parking Spaces: 4
- Listed By:
- ROYAL LEPAGE ESTATE REALTY
Property Description
The house filled with OPPORTUNITY. A stunning Fully Renovated Bungalow with Income Potential. 4 Dulverton Road is an all-brick bungalow with a seperate entrance, that sits on a prime corner lot nestled in the highly desirable Dorset Park community. With top-tier upgrades from head to toe ($450k in high-end finishes), this property offers a world of opportunity. Boasting two separate units, it's perfect for multi-generational living, living in one unit while renting out the other, or as a ready-to-go income property. Step through the front door into a bright, open-concept living, dining, and chef's kitchen. Featuring quartz countertops, a large island for entertaining, custom cabinetry, and brand-new KitchenAid appliances, this space is designed for comfort & style. Down the hall, you'll find three spacious bedrooms, a luxurious 5-piece bathroom, and direct access to the lower level. With a private entrance, the lower level mirrors the quality of the main floor with its own open-concept living, dining, and eat-in kitchen, two generous bedrooms, a modern 4-piece bath, and convenient ensuite laundry in both units. The side yard can be easily split allowing each unit it's own private space. The 3 car private driveway and garage also work well for shared use. Opportunity for a young family to own as stunning home with income potential, Opportunity for multi-gen or shared home purchase where each unit is a win-win and/or an Opportunity for an investor to own a turn-key 2 unit home that can easily be rented for top dollar.
Rooms
- TypeLevelDimensionsFlooring
- Living roomMain14' 6" x 16' 8.7"Other
- Dining roomMain9' 5.7" x 10' 11.1"Other
- KitchenMain9' 5.7" x 11' 6.1"Other
- BedroomMain11' 10.7" x 14' 3.6"Other
- BedroomMain12' 1.2" x 10' 11.1"Other
- BedroomMain9' 5.7" x 11' 7.3"Other
- KitchenBasement15' 8.5" x 9' 10.5"Other
- Recreation RoomBasement17' 10.5" x 25' 4.3"Other
- Laundry roomBasement5' 6.9" x 10' 7.8"Other
- BedroomBasement11' 9.3" x 12' 4.4"Other
- BedroomBasement11' 8.1" x 8' 9.9"Other
Listing Agents
Request More Information
Request More Information
Location
4 Dulverton Rd, Toronto, Ontario, M1P 1G4 Canada
Around this property
Information about the area within a 5-minute walk of this property.
Request Neighbourhood Information
Learn more about the neighbourhood and amenities around this home
Request NowPayment Calculator
- $
- %$
- %
- Principal and Interest 0
- Property Taxes 0
- Strata / Condo Fees 0

