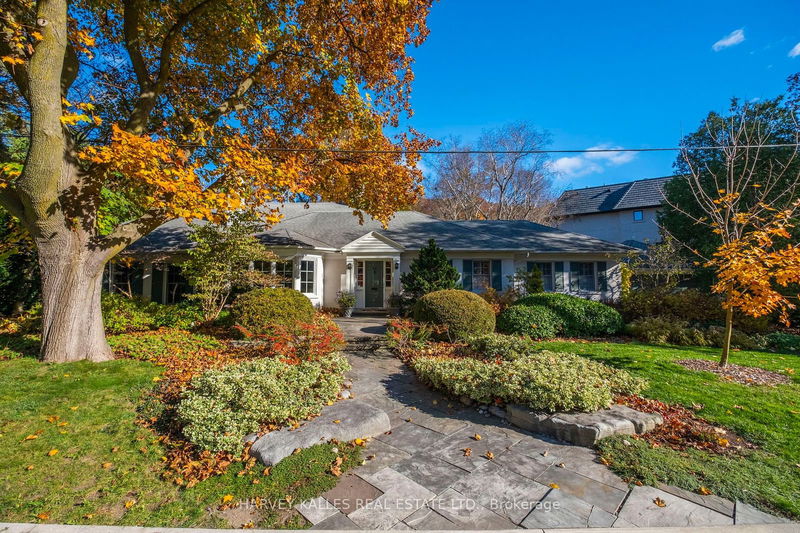Key Facts
- MLS® #: C10426341
- Property ID: SIRC2169213
- Property Type: Residential, Single Family Detached
- Lot Size: 30,578.29 sq.ft.
- Year Built: 51
- Bedrooms: 4
- Bathrooms: 5
- Additional Rooms: Den
- Parking Spaces: 8
- Listed By:
- HARVEY KALLES REAL ESTATE LTD.
Property Description
Prime Hogg's Hollow Locale on quiet cul-de-sac, siding onto Brookfield parquette. Low traffic street surrounded by nature and estate homes. classic curb appeal. Ideal layout with generous principal rooms, perfect for entertaining. Main floor paimary suite, home office, eat-in kitchen, spacious family room and convenient side entry mud room. In total, 4 br 5 baths. 1st time for sale in over 30 years. Move in, renovate, or build new on this highly sought-after, lushly landscaped lot in walking distance to York Mills subway, Yonge St shops, Granite + Cricket Clubs, private schools and easy 401 and downtown access!
Rooms
- TypeLevelDimensionsFlooring
- FoyerMain5' 4.9" x 13' 10.9"Other
- Living roomMain20' 6" x 18' 5.3"Other
- Dining roomMain15' 8.9" x 13' 10.9"Other
- KitchenMain19' 5" x 13' 9.3"Other
- Family roomMain14' 10.3" x 14' 9.9"Other
- Mud RoomMain6' 6.7" x 6' 5.5"Other
- Home officeMain11' 6.9" x 13' 11.3"Other
- Primary bedroomMain12' 5.2" x 17' 2.6"Other
- Bedroom2nd floor17' 2.6" x 10' 7.9"Other
- Bedroom2nd floor12' 4" x 13' 10.8"Other
- Bedroom2nd floor15' 11.7" x 14' 2"Other
- Laundry roomBasement10' 11.8" x 10' 2"Other
Listing Agents
Request More Information
Request More Information
Location
34 Plymbridge Cres W, Toronto, Ontario, M2P 1P5 Canada
Around this property
Information about the area within a 5-minute walk of this property.
Request Neighbourhood Information
Learn more about the neighbourhood and amenities around this home
Request NowPayment Calculator
- $
- %$
- %
- Principal and Interest 0
- Property Taxes 0
- Strata / Condo Fees 0

