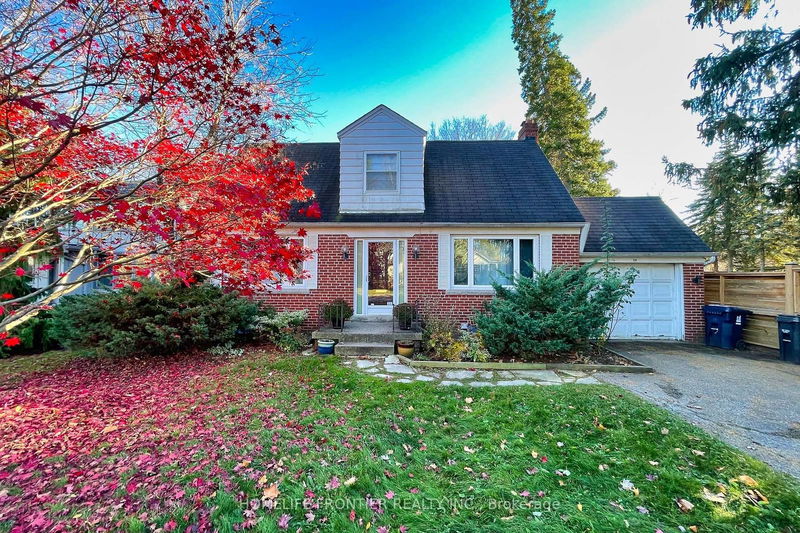Key Facts
- MLS® #: C10426173
- Property ID: SIRC2169204
- Property Type: Residential, Single Family Detached
- Lot Size: 15,500 sq.ft.
- Bedrooms: 3+1
- Bathrooms: 3
- Additional Rooms: Den
- Parking Spaces: 6
- Listed By:
- HOMELIFE FRONTIER REALTY INC.
Property Description
This Charming Detached 2-story Residence Is Ideally Situated On A Highly Sought-After ravine lot, offering breathtaking, unobstructed views of the lush natural surroundings. The property provides a tranquil, private retreat with the beauty of mature trees, abundant wildlife, and a peaceful atmosphere right at your doorstep. The home itself is a well-maintained, spacious 2-story dwelling, featuring generous living areas and an excellent floor plan. It offers significant potential for endusers seeking a home they can move into and enjoy immediately, while also presenting a prime opportunity for those interested in customizing the property to suit their specific needs and tastes. For those with vision, A large, deep ravine lot providing the perfect setting for the construction of a custom home that capitalizes on the natural beauty and privacy of thesite. Convenient access to major highways/public transit, providing easy commuting options. Close proximity to Schools, parks, shopping Centers.
Rooms
- TypeLevelDimensionsFlooring
- Living roomMain10' 1.6" x 17' 10.1"Other
- Dining roomMain9' 9.7" x 12' 4.4"Other
- Family roomMain14' 11.1" x 19' 7.8"Other
- Breakfast RoomMain10' 8.3" x 10' 8.7"Other
- KitchenMain9' 9.7" x 11' 8.1"Other
- Primary bedroom2nd floor17' 4.6" x 18' 8.4"Other
- Bedroom2nd floor12' 11.9" x 14' 9.1"Other
- Bedroom2nd floor11' 11.7" x 12' 11.9"Other
- Family roomBasement16' 9.5" x 28' 11.2"Other
- Recreation RoomBasement16' 9.5" x 18' 8.4"Other
Listing Agents
Request More Information
Request More Information
Location
19 Wentworth Ave, Toronto, Ontario, M2N 1T5 Canada
Around this property
Information about the area within a 5-minute walk of this property.
Request Neighbourhood Information
Learn more about the neighbourhood and amenities around this home
Request NowPayment Calculator
- $
- %$
- %
- Principal and Interest 0
- Property Taxes 0
- Strata / Condo Fees 0

