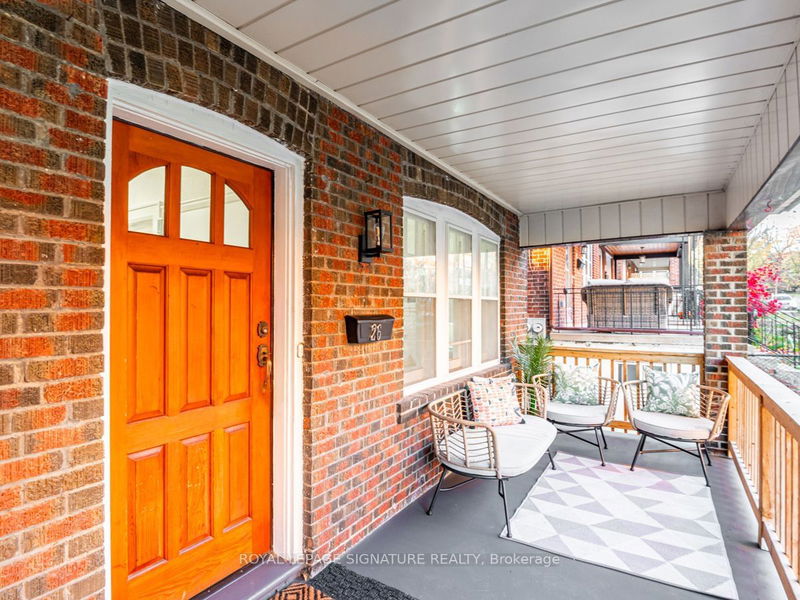Key Facts
- MLS® #: C10424481
- Property ID: SIRC2167768
- Property Type: Residential, Townhouse
- Lot Size: 2,398 sq.ft.
- Bedrooms: 3+1
- Bathrooms: 2
- Additional Rooms: Den
- Parking Spaces: 1
- Listed By:
- ROYAL LEPAGE SIGNATURE REALTY
Property Description
Pinch yourself because you are not dreaming this is an available oversized dreamy 3 big beautiful bedroom home in St Clair west. This home is not going to disappoint with its high ceilings large open windows spacious bedrooms ample closets and a finished basement with walkout and second bathroom. Main floor features generous living and dining room ample kitchen and a main floor family rm. Second floor Oversized Primary bedroom with double closets 2 additional great big bedrooms with closets. The lower level is big and filled with extra spaces rec room 4th bedroom storage room separate laundry with a separate entrance and an additional family bathroom. Plus a Bonus Storage area!!!!! Oversized 1 car garage for parking. This sweetheart of a home will put you right where you want to be. Close to everything fabulous walking distance to the park Hillcrest, Humewood, Wychwood that is, to the shops and restaurants are easily enjoyed from this outstanding location. Your patience and Persistence have paid off. You are buying a house this week!! This one leaves no box unchecked hurry home!
Rooms
- TypeLevelDimensionsFlooring
- Living roomMain12' 9.4" x 13' 10.8"Other
- Dining roomMain10' 2.8" x 14' 9.1"Other
- KitchenMain8' 7.1" x 15' 7"Other
- Family roomMain9' 10.5" x 12' 8.8"Other
- Primary bedroomUpper13' 6.9" x 10' 5.9"Other
- BedroomUpper11' 8.9" x 10' 7.8"Other
- BedroomUpper10' 5.9" x 10' 2"Other
- Recreation RoomLower13' 8.9" x 13' 8.1"Other
- BedroomLower10' 8.6" x 12' 2.8"Other
- Laundry roomLower16' 6" x 5' 6.9"Other
- FurnaceLower4' 8.1" x 8' 2.8"Other
- BathroomLower3' 4.9" x 8' 7.9"Other
Listing Agents
Request More Information
Request More Information
Location
26 Winona Dr, Toronto, Ontario, M6G 3S6 Canada
Around this property
Information about the area within a 5-minute walk of this property.
Request Neighbourhood Information
Learn more about the neighbourhood and amenities around this home
Request NowPayment Calculator
- $
- %$
- %
- Principal and Interest 0
- Property Taxes 0
- Strata / Condo Fees 0

