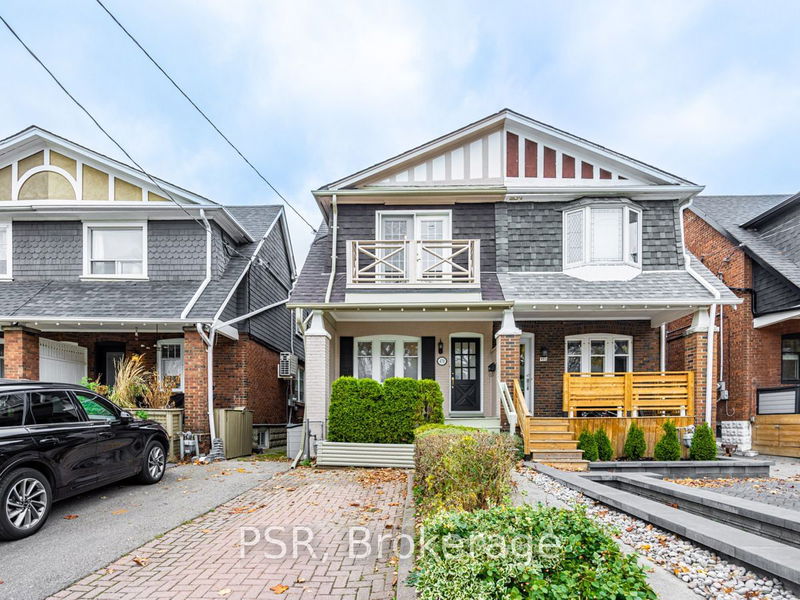Key Facts
- MLS® #: C10424170
- Property ID: SIRC2167766
- Property Type: Residential, Townhouse
- Lot Size: 3,339.38 sq.ft.
- Bedrooms: 3
- Bathrooms: 2
- Additional Rooms: Den
- Parking Spaces: 1
- Listed By:
- PSR
Property Description
Step Into This Beautifully Maintained Semi-Detached Home, Perfectly Positioned In The Coveted Davisville Village One Of North Torontos Most Desirable Neighbourhoods. With Its Bright, Open-Concept Main Floor, Gleaming Hardwood Floors, And A Spacious Kitchen That Flows Seamlessly Into An Extra-Deep Backyard, This Home Offers The Ideal Blend Of Comfort And Style. Living Here Means Having Prime Access To The Best That Midtown Has To Offer. Just Steps From The Lively Bayview Avenue And Mount Pleasant Communities, Youll Enjoy An Array Of Charming Boutique Shops, Inviting Cafes, And Acclaimed Restaurants. With Nearby Parks, Trails, And Family-Friendly Amenities, This Neighborhood Is As Active As It Is Vibrant, Offering Everything From Outdoor Recreation To Everyday Convenience. Commuting Is A Breeze With Quick Access To The Bayview Extension/DVP, Plus Excellent TTC Options, Making It Easy To Get Anywhere In The City. A Legal, Up-To-Date Parking Pad Adds Convenience And Value To This Already Exceptional Home. Families Will Appreciate Being In A Top-Tier School District, Including Maurice Cody, Hodgson, Northern, And Top-Rated Nearby Private Schools Such As Toronto French School And Branksome Hall. This Home Offers Everything You Need To Live Your Best Life In North Toronto Where Convenience, Community, And Quality Living Come Together.
Rooms
- TypeLevelDimensionsFlooring
- Living roomMain11' 8.9" x 12' 9.1"Other
- Dining roomMain8' 4.7" x 12' 9.1"Other
- KitchenMain8' 6.3" x 12' 1.6"Other
- Primary bedroom2nd floor12' 1.2" x 14' 6"Other
- Bedroom2nd floor12' 1.2" x 14' 6"Other
- Bedroom2nd floor8' 9.5" x 10' 4.8"Other
- Laundry roomBasement6' 10.6" x 7' 6.4"Other
- Bathroom2nd floor0' x 0'Other
- Recreation RoomBasement7' 10.8" x 14' 1.6"Other
- Home officeBasement7' 3.7" x 10' 3.6"Other
- Powder RoomBasement0' x 0'Other
Listing Agents
Request More Information
Request More Information
Location
478 Merton St, Toronto, Ontario, M4S 1B3 Canada
Around this property
Information about the area within a 5-minute walk of this property.
Request Neighbourhood Information
Learn more about the neighbourhood and amenities around this home
Request NowPayment Calculator
- $
- %$
- %
- Principal and Interest 0
- Property Taxes 0
- Strata / Condo Fees 0

