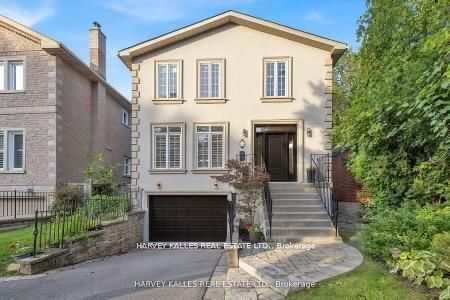Key Facts
- MLS® #: C10424667
- Property ID: SIRC2167719
- Property Type: Residential, Single Family Detached
- Lot Size: 5,177.60 sq.ft.
- Bedrooms: 4+1
- Bathrooms: 4
- Additional Rooms: Den
- Parking Spaces: 4
- Listed By:
- HARVEY KALLES REAL ESTATE LTD.
Property Description
Welcome Home! This stunning, spacious home is located on one of the most desirable streets in the neighbourhood, offering privacy on a picturesque, tree-lined no sidewalk street, feels like in your in the country, across from a peaceful ravine. Step into a bright and inviting living/dining room with gas fireplace and enjoy the eat-in kitchen and a cozy family room with fireplace and a walk-out to the serene backyard. The property features 4 generously sized bedrooms, including an oversized primary suite with an ensuite bathroom and a beautiful view of the backyard. The lower level boasts a versatile rec room with removable wall that can be used as a bedroom or gym. Just steps away from parks, the ravine, TTC, Yonge Street, shops, Whole Foods, and more.
Rooms
- TypeLevelDimensionsFlooring
- FoyerGround floor22' 8.8" x 11' 4.6"Other
- Living roomGround floor15' 7" x 14' 5.6"Other
- Dining roomGround floor11' 2.6" x 13' 7.3"Other
- KitchenGround floor20' 7.2" x 12' 2.8"Other
- Family roomGround floor13' 1.4" x 13' 11.3"Other
- Primary bedroom2nd floor17' 7.8" x 17' 3.8"Other
- Bedroom2nd floor14' 9.9" x 12' 9.9"Other
- Bedroom2nd floor10' 3.2" x 12' 9.9"Other
- Bedroom2nd floor6' 6.7" x 10' 5.9"Other
- Recreation RoomBasement13' 8.9" x 18' 9.9"Other
- BedroomBasement18' 4" x 9' 2.6"Other
Listing Agents
Request More Information
Request More Information
Location
37 Bassano Rd, Toronto, Ontario, M2N 2J9 Canada
Around this property
Information about the area within a 5-minute walk of this property.
Request Neighbourhood Information
Learn more about the neighbourhood and amenities around this home
Request NowPayment Calculator
- $
- %$
- %
- Principal and Interest 0
- Property Taxes 0
- Strata / Condo Fees 0

