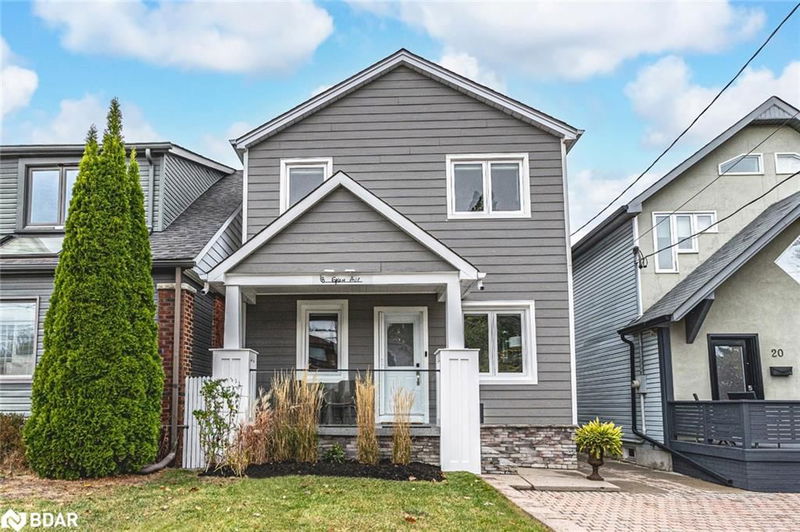Key Facts
- MLS® #: 40676563
- Property ID: SIRC2166493
- Property Type: Residential, Single Family Detached
- Living Space: 2,134 sq.ft.
- Year Built: 1922
- Bedrooms: 4
- Bathrooms: 2+1
- Parking Spaces: 1
- Listed By:
- Re/Max Hallmark Peggy Hill Group Realty Brokerage
Property Description
BEAUTIFULLY RENOVATED FAMILY HOME MINUTES FROM THE BEACHES WITH A DETACHED GYM & PRIME UPGRADES! Welcome to this exceptional family home just minutes from The Beaches and The Danforth, where vibrant city living meets neighbourhood charm! Nestled in a sought-after area, this home gives you easy access to the scenic waterfront, diverse dining, and trendy shops. Plus, you're within walking distance of the TTC, GO Transit, schools, restaurants, shopping, and recreation centres. The home impresses with stylish curb appeal featuring new Hardie Board siding, a private interlock driveway, and a covered front porch with a glass railing. Step inside to find an elegant interior with a neutral palette of paint tones, rich hardwood flooring, tall baseboards, and pot lights, providing a perfect balance of charm and modern updates. The open-concept renovated kitchen and dining area, featuring dark cabinetry, stainless steel appliances, granite countertops, and an island with seating, includes a walkout to the backyard, making it perfect for entertaining. Flowing naturally from here, the spacious living room provides an inviting space for relaxation and family gatherings. Upstairs, you'll find four generously sized bedrooms designed to offer comfort and space. The finished basement, complete with a separate entrance and in-law potential, features a full kitchen, a rec room with a gas fireplace, and an office space. The luxurious basement bathroom is spa-like, featuring a steam shower and heated floors. Outdoors, enjoy a landscaped and private, fully fenced backyard with a spacious deck, a privacy wall, and ample under-deck storage. For fitness enthusiasts, a fully insulated and heated gym in the detached dwelling allows for year-round workouts. With newer windows throughout and an existing pre-home inspection available, this home offers peace of mind and ease of ownership. Begin your next chapter in this beautifully upgraded #HomeToStay!
Rooms
- TypeLevelDimensionsFlooring
- Dining roomMain15' 8.1" x 6' 2"Other
- Living roomMain14' 4.8" x 19' 3.1"Other
- KitchenMain15' 8.9" x 13' 10.8"Other
- Bedroom2nd floor8' 11.8" x 9' 6.9"Other
- Primary bedroom2nd floor12' 2" x 18' 1.4"Other
- Bedroom2nd floor7' 10.8" x 8' 2"Other
- Bedroom2nd floor12' 7.9" x 8' 2"Other
- Recreation RoomBasement18' 9.1" x 13' 5"Other
- KitchenBasement7' 10.3" x 8' 9.9"Other
- Home officeBasement10' 4.8" x 8' 9.9"Other
- Laundry roomBasement11' 3" x 8' 7.1"Other
- Exercise RoomMain7' 1.8" x 21' 1.9"Other
Listing Agents
Request More Information
Request More Information
Location
18 Epsom Avenue, Toronto, Ontario, M4C 2A6 Canada
Around this property
Information about the area within a 5-minute walk of this property.
Request Neighbourhood Information
Learn more about the neighbourhood and amenities around this home
Request NowPayment Calculator
- $
- %$
- %
- Principal and Interest 0
- Property Taxes 0
- Strata / Condo Fees 0

