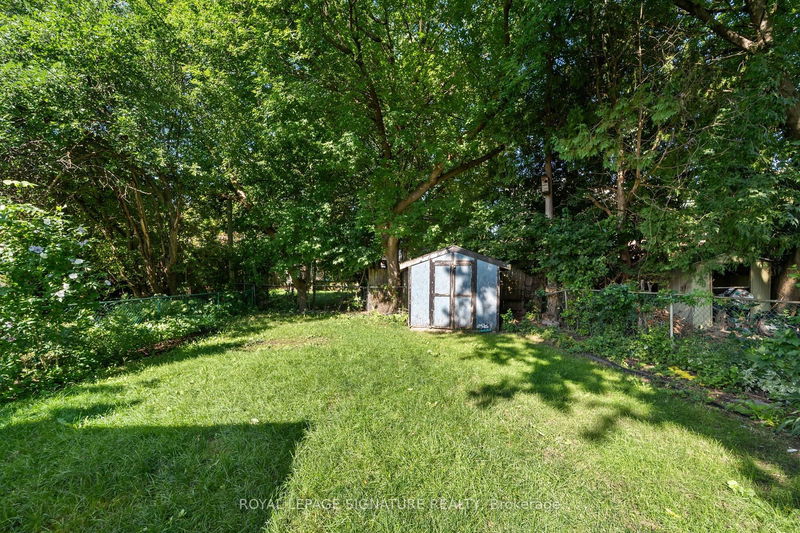Key Facts
- MLS® #: E10422247
- Property ID: SIRC2166326
- Property Type: Residential, Single Family Detached
- Lot Size: 4,351.73 sq.ft.
- Bedrooms: 3
- Bathrooms: 3
- Additional Rooms: Den
- Parking Spaces: 4
- Listed By:
- ROYAL LEPAGE SIGNATURE REALTY
Property Description
This property is perfect whether you're a first time home buyer or a builder. Luxury & comfort meet. Detached, meticulously renovated residence featuring 3 Br & 4 Wr, offering ample space for your family. Bright & open layout, highlighted by a new kitchen complete with modern appliances. Crafted with the utmost care,it's perfect for cooking,baking, and entertaining.A long, private driveway accommodates up to 4 cars, ensuring parking is never a concern.As you make your way through the home, you'll find a welcoming mudroom perfect for storage & organization. The finished basement apartment features a separate entrance, laundry, kitchen & full bath ideal for extended family or potential rental income .Step outside to discover a private, fenced garden with a large deck, cabana & 2 utility sheds, perfect for outdoor living & entertaining. Located just min. walk to Danforth Subway Station, close to schools, shopping, parks & more, this home is ready to welcome its next
Rooms
- TypeLevelDimensionsFlooring
- KitchenMain11' 2.6" x 12' 9.5"Other
- Living roomMain11' 3.8" x 18' 10.3"Other
- Dining roomMain9' 4.2" x 14' 9.1"Other
- Primary bedroom2nd floor10' 7.9" x 17' 7.2"Other
- Bedroom2nd floor10' 2" x 10' 2.8"Other
- Bedroom2nd floor10' 2" x 10' 2.8"Other
- Home office2nd floor6' 5.9" x 7' 10.4"Other
- Recreation RoomBasement10' 2" x 20' 1.5"Other
- Laundry roomBasement6' 8.3" x 10' 2"Other
Listing Agents
Request More Information
Request More Information
Location
94 Meighen Ave, Toronto, Ontario, M4B 2H7 Canada
Around this property
Information about the area within a 5-minute walk of this property.
Request Neighbourhood Information
Learn more about the neighbourhood and amenities around this home
Request NowPayment Calculator
- $
- %$
- %
- Principal and Interest 0
- Property Taxes 0
- Strata / Condo Fees 0

