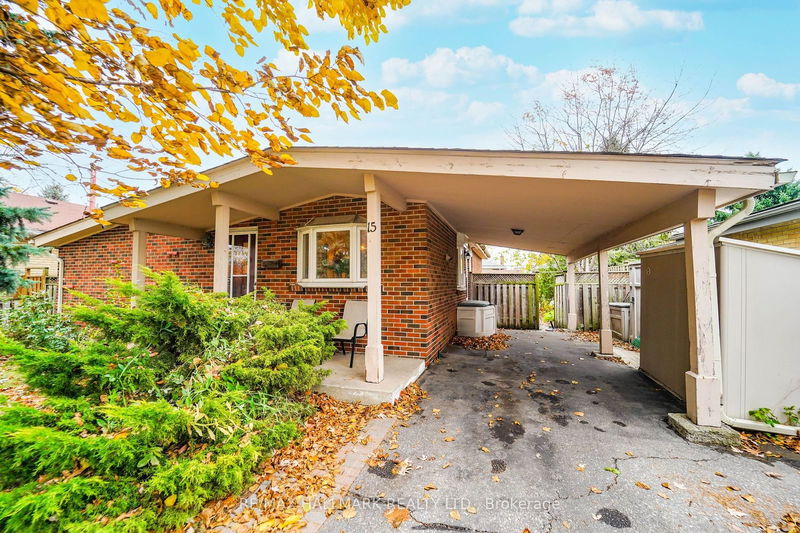Key Facts
- MLS® #: E10418611
- Property ID: SIRC2164956
- Property Type: Residential, Single Family Detached
- Lot Size: 5,050 sq.ft.
- Bedrooms: 3+3
- Bathrooms: 3
- Additional Rooms: Den
- Parking Spaces: 5
- Listed By:
- RE/MAX HALLMARK REALTY LTD.
Property Description
This unique cathedral ceiling bungalow offers incredible value on a quiet, family-friendly street. Separate entrance to a 3-bedroom basement apartment, 6 bedrooms in total, and 3 bathrooms, it's perfect for extra rental income or extended family living. Highlights: 50 x 100 foot property with a fully fenced, private garden. Upgrades include: New roof (2022), windows, patio door, fence, furnace, and central air conditioning. Prime location: Just steps from Sheppard Ave with easy access to bus routes, subway, and shopping (Rexall, Popeye's, laundromat). Short closing available, move in and enjoy soon.
Rooms
- TypeLevelDimensionsFlooring
- FoyerGround floor4' 10.6" x 6' 3.5"Other
- Living roomGround floor12' 8.8" x 16' 4.8"Other
- Dining roomGround floor8' 2.4" x 11' 6.9"Other
- KitchenGround floor11' 6.9" x 16' 11.1"Other
- Primary bedroomGround floor11' 10.5" x 13' 2.2"Other
- BedroomGround floor8' 3.9" x 9' 10.1"Other
- BedroomGround floor10' 4.7" x 11' 5.7"Other
- Laundry roomBasement8' 3.6" x 15' 3.8"Other
- KitchenBasement5' 10.4" x 11' 5.4"Other
- BedroomBasement10' 7.5" x 16' 1.2"Other
- BedroomBasement11' 3.8" x 16' 9.9"Other
- BedroomBasement11' 2.8" x 11' 3.8"Other
Listing Agents
Request More Information
Request More Information
Location
15 Amethyst Rd, Toronto, Ontario, M1T 2E6 Canada
Around this property
Information about the area within a 5-minute walk of this property.
Request Neighbourhood Information
Learn more about the neighbourhood and amenities around this home
Request NowPayment Calculator
- $
- %$
- %
- Principal and Interest 0
- Property Taxes 0
- Strata / Condo Fees 0

