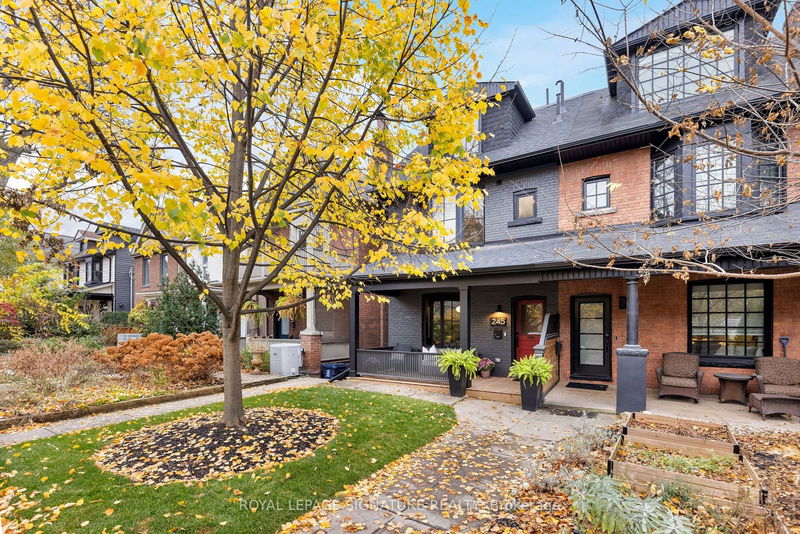Key Facts
- MLS® #: E10420791
- Property ID: SIRC2164930
- Property Type: Residential, Townhouse
- Lot Size: 2,500 sq.ft.
- Bedrooms: 4+1
- Bathrooms: 5
- Additional Rooms: Den
- Parking Spaces: 2
- Listed By:
- ROYAL LEPAGE SIGNATURE REALTY
Property Description
It's your sophisticated home ERA. 245 Withrow has been luxuriously reimagined and exquisitely designed to meet your architectural fantasies. Expansive living space spans over 4 floors drenched in natural light. Four bedrooms including not one, but two primary suites that allow for multiple family set-ups, while 5 bathrooms make sharing a thing of the past. Explore your inner chef in the custom kitchen with built-in appliances, Neolith silk finish counters, and plenty of cabinet and pantry space. Don't miss the hidden broom closet! Mechanically speaking, this home is fully charged with a 200A Panel, a subpanel in the garage for easy future EV charging. Exceptional temperature and humidity control thanks to 2 HVAC systems with steam humidifiers, heated floors and smart thermostats. Structurally, this house is solid: all joists sistered or replaced, basement underpinned and waterproofed, soundproofed, solid core doors, new windows, patio/garage doors, and many many more features. A thoughtful renovation with care and meticulous attention to detail. Current finishes and stylings will leave you longing for nothing more. Steps to Withrow Park, Great restaurants, Cafes, Gyms, and multiple transit lines. Are You Ready for it? OFFERS ANYTIME
Rooms
- TypeLevelDimensionsFlooring
- Dining roomMain10' 7.8" x 11' 10.7"Other
- KitchenMain15' 2.2" x 16' 9.1"Other
- Living roomMain13' 5.8" x 15' 11"Other
- Bedroom2nd floor9' 8.1" x 15' 11"Other
- Bedroom2nd floor12' 1.6" x 13' 5.8"Other
- Bedroom2nd floor10' 9.9" x 9' 8.1"Other
- Primary bedroom3rd floor13' 1.4" x 12' 10.7"Other
- Family roomBasement17' 8.5" x 15' 8.9"Other
- Recreation RoomBasement12' 10.7" x 21' 3.9"Other
Listing Agents
Request More Information
Request More Information
Location
245 Withrow Ave, Toronto, Ontario, M4K 1E3 Canada
Around this property
Information about the area within a 5-minute walk of this property.
Request Neighbourhood Information
Learn more about the neighbourhood and amenities around this home
Request NowPayment Calculator
- $
- %$
- %
- Principal and Interest 0
- Property Taxes 0
- Strata / Condo Fees 0

