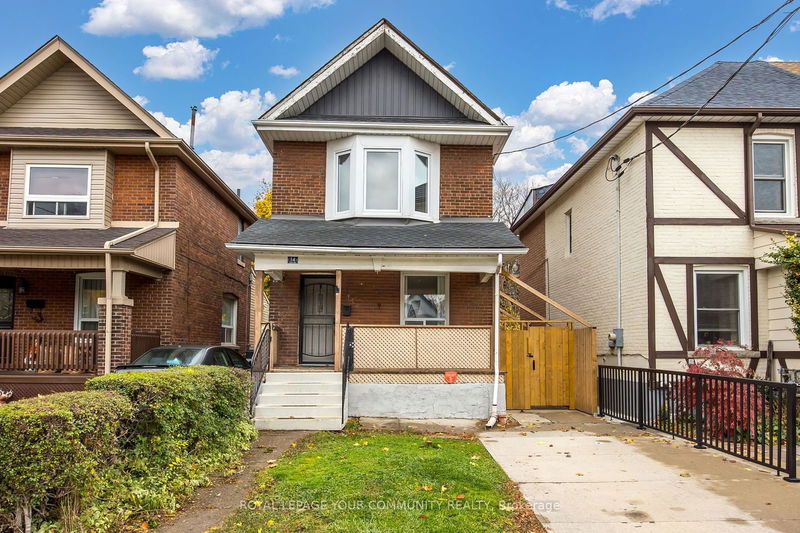Key Facts
- MLS® #: W10420455
- Property ID: SIRC2164909
- Property Type: Residential, Single Family Detached
- Lot Size: 2,500 sq.ft.
- Bedrooms: 3
- Bathrooms: 2
- Additional Rooms: Den
- Parking Spaces: 2
- Listed By:
- ROYAL LEPAGE YOUR COMMUNITY REALTY
Property Description
This bright and spacious 2-storey 3 bedroom, 2 bathroom home offers a fantastic layout with large principal rooms, ideal for family living and entertaining. The newly renovated, sun-filled eat-in kitchen features modern finishes and a walk-out to a new composite deck with a roof overhang, perfect for enjoying your private oasis. The expansive newly fenced backyard also boasts a custom 9' x 10' shed, providing additional storage space. Inside, you'll find all new flooring throughout and a fully finished basement with a recreation room, a 3-piece bath and a separate entrance. The home has been thoughtfully updated with new windows, a new roof, new fence, new hot water tank, and newer appliances offering both style and peace of mind. Furnace, A/C and hot water tank are all owned! The property also features a private parkway with space for 2 cars and is located in a sought-after area, close to schools, shopping, transit, and parks. This home is truly move-in ready, offering modern updates and plenty of space for your family to grow.
Rooms
- TypeLevelDimensionsFlooring
- KitchenMain11' 1.4" x 14' 3.6"Other
- Living roomMain10' 3.6" x 10' 11.4"Other
- Dining roomMain12' 4" x 12' 4.8"Other
- Primary bedroom2nd floor11' 2.8" x 12' 9.5"Other
- Bedroom2nd floor9' 5.3" x 12' 2.4"Other
- Bedroom2nd floor8' 3.6" x 9' 8.1"Other
- Recreation RoomBasement9' 1.8" x 14' 1.6"Other
Listing Agents
Request More Information
Request More Information
Location
14 Gray Ave, Toronto, Ontario, M6N 4S6 Canada
Around this property
Information about the area within a 5-minute walk of this property.
Request Neighbourhood Information
Learn more about the neighbourhood and amenities around this home
Request NowPayment Calculator
- $
- %$
- %
- Principal and Interest 0
- Property Taxes 0
- Strata / Condo Fees 0

