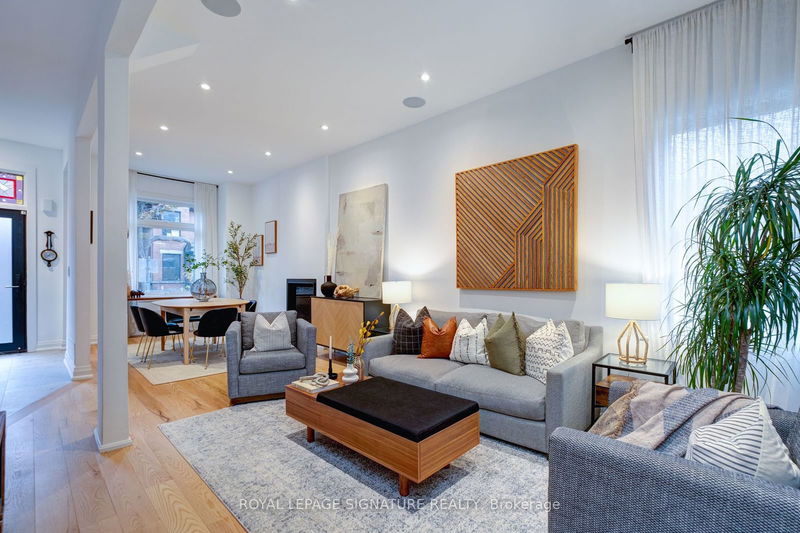Key Facts
- MLS® #: C10420205
- Property ID: SIRC2164897
- Property Type: Residential, Townhouse
- Lot Size: 2,092.50 sq.ft.
- Bedrooms: 3+1
- Bathrooms: 1
- Additional Rooms: Den
- Parking Spaces: 3
- Listed By:
- ROYAL LEPAGE SIGNATURE REALTY
Property Description
Located in the heart of trendy Corktown, this beautifully renovated 3+1 bedroom home blends Scandinavian-inspired design with modern comfort. Step inside to soaring ceilings, solid hardwood floors, original stained glass, brick, and plenty of natural light filling each room with a warm, open feel. The modern kitchen stands out with sleek quartz countertops, a stylish backsplash, and plenty of room for cooking and entertaining. Neutral tones throughout create a welcoming, versatile ambiance. Each of the three bedrooms are spacious and inviting, featuring hardwood floors and large windows. The den is a work from home dream flooded with natural light. There is plenty of storage throughout the home with closet organizers and free standing closets in the primary bedroom. Outside, enjoy a fully fenced backyard offering privacy and relaxation, plus a rare private driveway with space for up to three carsa fantastic convenience in this vibrant downtown neighbourhood. Steps from TTC, the Financial Core, Leslieville, and a variety of restaurants, shops, and parks including the future completion of Sumach park perfect for children and dog lovers, this home truly embodies the best of city living!
Rooms
- TypeLevelDimensionsFlooring
- FoyerMain12' 9.5" x 5' 2.9"Other
- Dining roomMain11' 5.7" x 9' 2.2"Other
- Living roomMain17' 8.5" x 9' 2.2"Other
- KitchenMain10' 9.9" x 10' 9.9"Other
- Primary bedroom2nd floor14' 1.2" x 14' 9.1"Other
- Bedroom2nd floor9' 2.2" x 11' 9.7"Other
- Den2nd floor14' 9.1" x 8' 2.4"Other
- Bathroom2nd floor6' 2.8" x 6' 10.6"Other
- Bedroom3rd floor16' 4.8" x 14' 5.2"Other
- WorkshopBasement28' 10.4" x 13' 9.3"Other
Listing Agents
Request More Information
Request More Information
Location
92 Sumach St, Toronto, Ontario, M5A 3J9 Canada
Around this property
Information about the area within a 5-minute walk of this property.
Request Neighbourhood Information
Learn more about the neighbourhood and amenities around this home
Request NowPayment Calculator
- $
- %$
- %
- Principal and Interest 0
- Property Taxes 0
- Strata / Condo Fees 0

