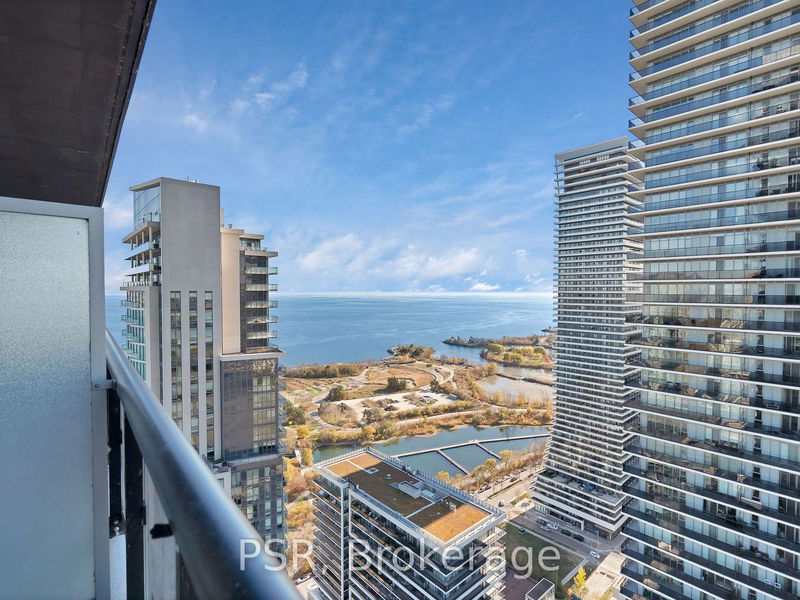Key Facts
- MLS® #: W10419747
- Property ID: SIRC2164864
- Property Type: Residential, Condo
- Bedrooms: 1+1
- Bathrooms: 1
- Additional Rooms: Den
- Parking Spaces: 1
- Listed By:
- PSR
Property Description
Stunning Luxury Condo W/ Lake Views Located In The Vibrant Lago at the Waterfront Community. This Elegant Residence Offers A Perfect Blend Of Modern Living And Natural Beauty, Boasting Breathtaking Views Of Lake Ontario Right From Your Window. This Open-Concept Unit Features A Bright Living And Dining Area, Perfect For Entertaining. The Generous Den Can Easily Be Used As A Formal Dining Room, A Home Office or Guest Space, Offering Flexibility For Your Lifestyle Needs. The Sleek Kitchen Is A Chef's Delight, Equipped With Stainless Steel Appliances, Quartz Countertops, And A Stylish Backsplash. Ample Cabinetry Ensures Plenty Of Storage Space. The Huge Primary Bedroom Features Large Windows W/ Walk Out To Your Private Balcony, Providing Stunning Lake Views And Natural Light Throughout The Day. Spa-Inspired Bathroom: The 4-Piece Bathroom Is Beautifully Designed With A Deep Soaker Tub, A Modern Vanity, And Premium Finishes. Private Balcony: Step Out Onto Your Private Balcony To Enjoy The Panoramic Views Of Lake Ontario, Perfect For Morning Coffee Or Evening Relaxation. Residents of Lago at the Waterfront Enjoy World-Class Amenities, Including A Fitness Center, Indoor Pool, Sauna, Party Room, Rooftop Terrace, And 24-Hour Concierge Service. The Building Is Steps Away From The Martin Goodman Trail, Parks, Shops, And Restaurants, Offering A Lifestyle of Convenience And Luxury. Situated In The Humber Bay Shores Neighborhood, This Condo Provides Quick Access To Downtown Toronto via the Gardiner Expressway And Is Well-Connected With Public Transit Options. Enjoy Lakeside Living With Easy Access To Parks, Bike Trails, And Waterfront Activities. Don't Miss This Opportunity To Own A Slice of Toronto's Waterfront Paradise.
Rooms
Listing Agents
Request More Information
Request More Information
Location
56 Annie Craig Dr #3604, Toronto, Ontario, M8V 0C5 Canada
Around this property
Information about the area within a 5-minute walk of this property.
Request Neighbourhood Information
Learn more about the neighbourhood and amenities around this home
Request NowPayment Calculator
- $
- %$
- %
- Principal and Interest 0
- Property Taxes 0
- Strata / Condo Fees 0

