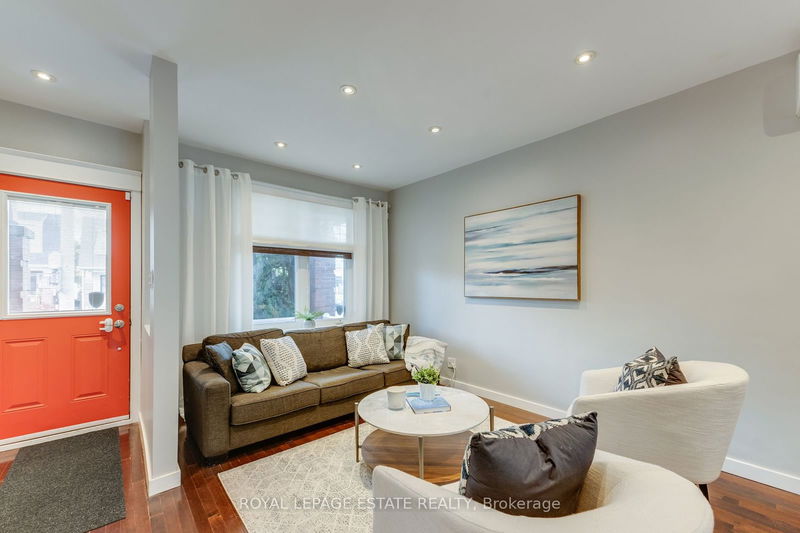Key Facts
- MLS® #: E10419756
- Property ID: SIRC2164824
- Property Type: Residential, Townhouse
- Lot Size: 2,089.55 sq.ft.
- Bedrooms: 3
- Bathrooms: 2
- Additional Rooms: Den
- Parking Spaces: 1
- Listed By:
- ROYAL LEPAGE ESTATE REALTY
Property Description
Discover this beautifully updated, open-concept 3-bedroom home with 2 full bathrooms, bathed in natural light, hardwood floors, pot lights, and a sunny, south-facing backyard complete with parking on wide mutual drive. Nestled on a peaceful, tree-lined street, this home sits in one of the city's most vibrant communities, just steps from the Danforth's charming shops, cafes, and restaurants. Enjoy a quick walk to Greenwood or Donlands subway stations, with even more transit options arriving soon via the Ontario Line. Top-rated schools, including Wilkinson PS and Riverdale CI.
Rooms
- TypeLevelDimensionsFlooring
- KitchenMain12' 9.1" x 12' 2"Other
- Dining roomMain10' 3.6" x 11' 4.2"Other
- Living roomMain12' 8.7" x 15' 11"Other
- Bedroom2nd floor13' 4.6" x 10' 11.1"Other
- Bedroom2nd floor7' 11.6" x 9' 10.5"Other
- Recreation RoomBasement12' 6.3" x 27' 5.9"Other
- UtilityBasement6' 9.1" x 17' 10.9"Other
- Bathroom2nd floor6' 6.7" x 8' 1.6"Other
- BathroomBasement5' 6.9" x 10' 7.8"Other
Listing Agents
Request More Information
Request More Information
Location
167 Milverton Blvd, Toronto, Ontario, M4J 1V2 Canada
Around this property
Information about the area within a 5-minute walk of this property.
Request Neighbourhood Information
Learn more about the neighbourhood and amenities around this home
Request NowPayment Calculator
- $
- %$
- %
- Principal and Interest 0
- Property Taxes 0
- Strata / Condo Fees 0

