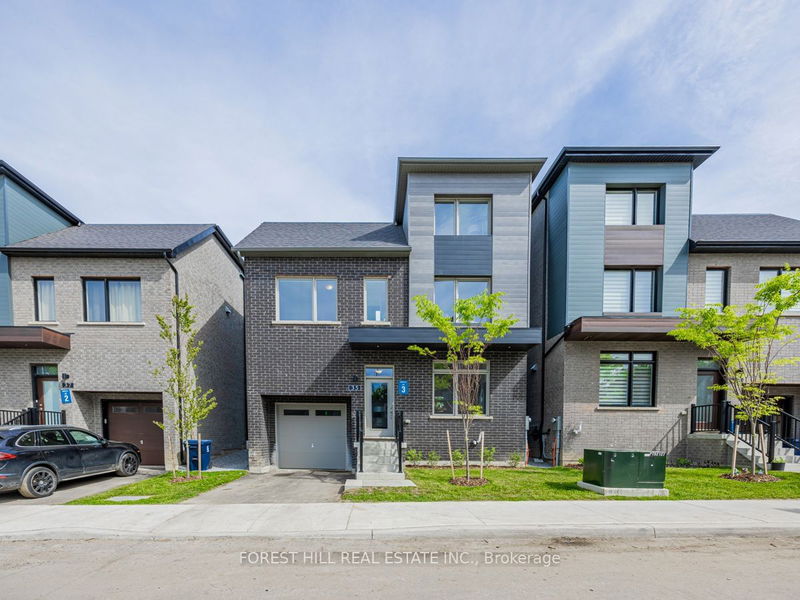Key Facts
- MLS® #: E10418121
- Property ID: SIRC2164088
- Property Type: Residential, Single Family Detached
- Lot Size: 2,612.20 sq.ft.
- Bedrooms: 4+1
- Bathrooms: 5
- Additional Rooms: Den
- Parking Spaces: 2
- Listed By:
- FOREST HILL REAL ESTATE INC.
Property Description
WELCOME TO YOUR NEW HOME. This Newly built home is offering both luxury and practicality with its spacious design and modern features. Situated in a private enclave of Only 26 Homes Here's a breakdown of what makes it stand out: Location: Ideally situated close to the upcoming Eglinton Crosstown LRT, steps from TTC, and near a variety of shops and amenities. Close To Shops, Schools, Golden Mile, Nature And Cycling Trails . Space & Layout :With over 2900 square feet of living space spread across four levels, this home is ideal for a growing family or multi-generational living. The inclusion of four bedrooms, a den that can be converted into a fifth bedroom, and five bathrooms offers great flexibility. The third storey of this home is a true sanctuary! As the primary retreat, it offers A massive walk-in closet, providing ample space for storage and organization. A five-piece spa-inspired ensuite, which includes a deep soaking tub, a walk-in shower, double sinks, and high-end finishes for a relaxing, spa-like experience at home, A den area or home office, giving you the flexibility to create a private workspace, reading nook, or even a cozy lounge area for quiet relaxation. Modern Features: The house boasts modern elements like hardwood floors, Caesarstone countertops, stainless steel appliances, pot lights throughout. Additional Features like 9" Ceilings on main floor, quartz kitchen counter tops, gas stove, a finished basement with 4 piece bath, an integrated garage, a private back yard and a private drive add to the property's convenience and functionality. Overall, this modern home offers a blend of luxury, comfort, and convenience, all in a prime location. Don't Miss This Fabulous Home.**Take advantage of the New Mortgage rule changes that will help with lower deposits and/or longer amortization. Please Speak to your Banks Mortgage specialist or Mortgage Broker.** Motivated Seller. Call to discuss.
Rooms
- TypeLevelDimensionsFlooring
- Living roomMain12' 6" x 19' 8.6"Other
- Dining roomMain12' 6" x 19' 8.6"Other
- KitchenMain9' 9.7" x 10' 11.8"Other
- Bedroom2nd floor9' 6.1" x 10' 9.9"Other
- Bedroom2nd floor9' 2.2" x 10' 1.2"Other
- Bedroom2nd floor10' 7.8" x 14' 7.5"Other
- Den2nd floor7' 8.5" x 12' 8.3"Other
- Primary bedroom3rd floor12' 10.7" x 25' 5.9"Other
- Recreation RoomBasement0' x 0'Other
- BathroomBasement0' x 0'Other
Listing Agents
Request More Information
Request More Information
Location
35 Freemon Redmon Circ, Toronto, Ontario, M1R 0G3 Canada
Around this property
Information about the area within a 5-minute walk of this property.
Request Neighbourhood Information
Learn more about the neighbourhood and amenities around this home
Request NowPayment Calculator
- $
- %$
- %
- Principal and Interest 0
- Property Taxes 0
- Strata / Condo Fees 0

