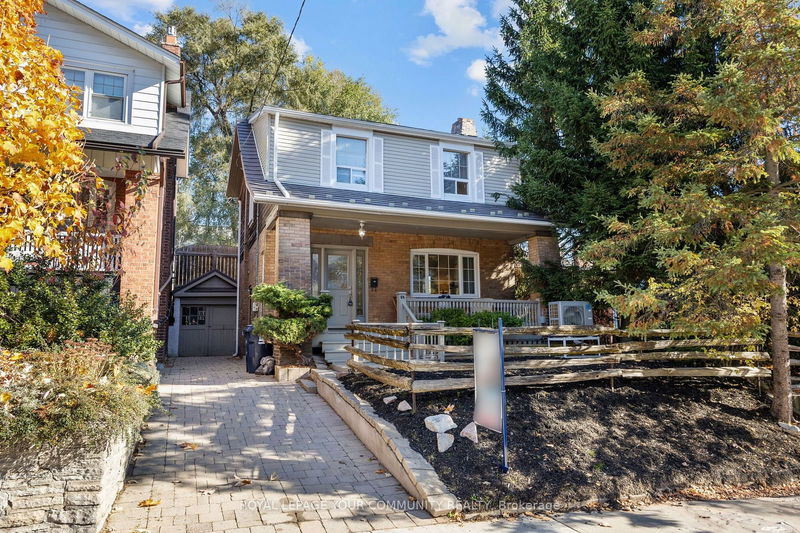Key Facts
- MLS® #: E10417968
- Property ID: SIRC2164053
- Property Type: Residential, Single Family Detached
- Lot Size: 3,060 sq.ft.
- Bedrooms: 3+1
- Bathrooms: 2
- Additional Rooms: Den
- Parking Spaces: 1
- Listed By:
- ROYAL LEPAGE YOUR COMMUNITY REALTY
Property Description
Fantastic 3+1 bedroom detached home in the sought-after Upper Beaches neighborhood of Toronto, nestled on an excellent street just steps from a beautiful Cassels park. This spacious property sits on a large lot and offers tremendous potential with additional sunroom and office space. Highlights include parking, a separate entrance to the basement, and great layout possibilities. Floor plans are available to help envision the full potential of this wonderful family home in a vibrant community, close to shops, schools, and transit. A fantastic opportunity to create a custom dream home in a prime location! Separate entrance to basement. laundry on main floor.
Rooms
- TypeLevelDimensionsFlooring
- Living roomMain12' 9.9" x 13' 11.7"Other
- Dining roomMain10' 8.7" x 12' 8.7"Other
- KitchenMain10' 8.3" x 10' 7.8"Other
- Solarium/SunroomMain8' 8.7" x 11' 9.7"Other
- BedroomUpper11' 11.7" x 13' 6.9"Other
- BedroomUpper14' 6.4" x 9' 7.7"Other
- BedroomUpper11' 1.4" x 9' 3.8"Other
- BathroomUpper12' 9.4" x 9' 3.8"Other
- Home officeUpper7' 3" x 11' 9.3"Other
- BathroomLower4' 11" x 7' 10.4"Other
- KitchenLower8' 5.9" x 14' 7.1"Other
- Recreation RoomLower12' 10.3" x 22' 8.4"Other
Listing Agents
Request More Information
Request More Information
Location
45 Beach View Cres, Toronto, Ontario, M4E 2L6 Canada
Around this property
Information about the area within a 5-minute walk of this property.
Request Neighbourhood Information
Learn more about the neighbourhood and amenities around this home
Request NowPayment Calculator
- $
- %$
- %
- Principal and Interest 0
- Property Taxes 0
- Strata / Condo Fees 0

