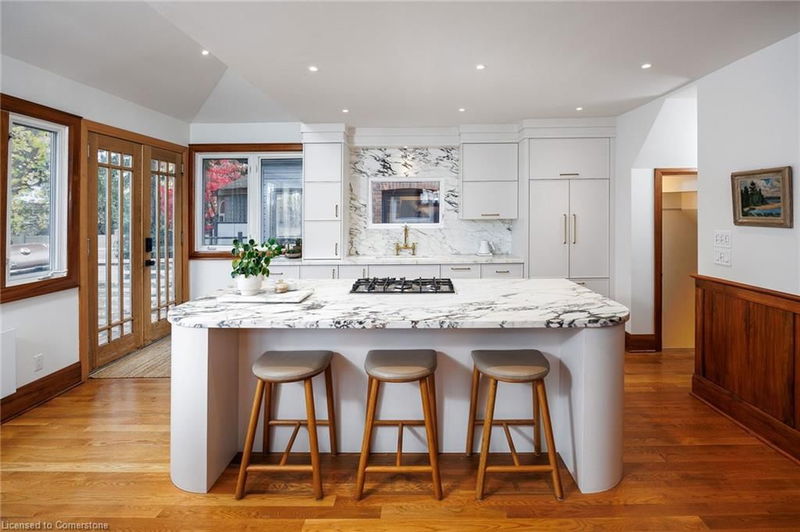Key Facts
- MLS® #: 40673422
- Property ID: SIRC2163119
- Property Type: Residential, Single Family Detached
- Living Space: 1,265 sq.ft.
- Year Built: 1931
- Bedrooms: 3
- Bathrooms: 3
- Parking Spaces: 2
- Listed By:
- RE/MAX REALTY SPECIALISTS INC SHERWOODTOWNE BLVD
Property Description
Its not everyday you come across a home updated with such understated sophistication. Homage is paid to the original character of the home, while the major components are set for modern living. A choppy main floor layout is opened up creating a sublime, sun swept kitchen; The hub of the home. The primary room receives the ensuite its due. The basement is underpinned and primed with all the creature comforts. New Solid oak hardwood floors integrate seamlessly with the preserved gumwood accents. The mutual drive is widened at the front to accommodate a second car.This home abuts Rotary Peace Park, providing streams of light and an idyllic setting. Steps away, enjoy an updated community pool, playground, baseball diamond, tennis courts, lawn bowling lanes and a sandy beach. Less than a minute walk to Lake Ontario, in fact, you can see it sparkling from the kitchen window banquette. Walk the waterfront trails for miles! Try the outdoor skating trails at Colonel Samuel Smith Park. City parking lots provide space for extra vehicles. Lakeshore Village is attracting droves of vibrant young families; drawn to some of the best parks in South Etobicoke, new shops, restaurants & easy access to Toronto via Streetcar, Lake Shore and the Gardiner.
Rooms
- TypeLevelDimensionsFlooring
- Living roomMain17' 3.8" x 12' 11.1"Other
- Dining roomMain16' 6.8" x 9' 8.1"Other
- KitchenMain16' 8" x 9' 6.1"Other
- Primary bedroom2nd floor14' 11" x 12' 11.9"Other
- Bedroom2nd floor9' 8.9" x 9' 10.1"Other
- Family roomBasement9' 10.1" x 19' 1.9"Other
- Bedroom2nd floor9' 8.9" x 8' 11"Other
Listing Agents
Request More Information
Request More Information
Location
28 Eleventh Street West Street, Toronto, Ontario, M8V 3G3 Canada
Around this property
Information about the area within a 5-minute walk of this property.
Request Neighbourhood Information
Learn more about the neighbourhood and amenities around this home
Request NowPayment Calculator
- $
- %$
- %
- Principal and Interest 0
- Property Taxes 0
- Strata / Condo Fees 0

