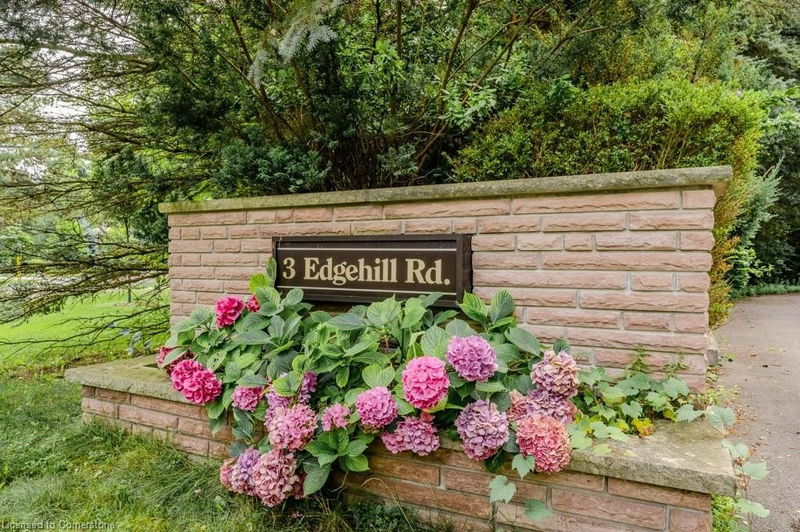Key Facts
- MLS® #: 40674694
- Property ID: SIRC2163118
- Property Type: Residential, Single Family Detached
- Living Space: 3,392 sq.ft.
- Year Built: 1955
- Bedrooms: 5+1
- Bathrooms: 5+1
- Parking Spaces: 22
- Listed By:
- Royal LePage Burloak Real Estate Services
Property Description
Welcome to 3 Edgehill Road, Etobicoke’s most prestigious and desirable street! Let your imagination
run wild with one of the last prime pie shaped ravine building lots left. Almost an Acre of land backing
to Lambton Woods, Humber river and Lambton Golf & Country club, across the street from St
Georges Golf & Country Club and 5 mins from Islington Golf & Country Club, 3 of Canada’s most
historic and famed golf courses. Build to suit your designs on a 38,500sf (0.88Ac - 100.71F x
248.36R x 303.45L x 170.71B) lot. Alternatively renovate/add a second storey and bring the charm
back to this custom, stately expansive bungalow with almost 8000SF of living space. Full walk out
basement with 2nd kitchen, indoor pool, full main floor in-law set up with 3rd kitchen, 5+1 bedrooms
and 6 bathrooms. Time to realize your dreams and move into one of Toronto’s top Neighborhoods,
with the best amenities and highest rated schools. Easy access south to Bloor West Village, the lake
& Gardiner, West to Hwy427 & Pearson Airport, North to Hwy 401 & Yorkdale and East to all of
Downtown Toronto’s shops, restaurants and world class entertainment! This is the one; do not miss
this opportunity!
Rooms
- TypeLevelDimensionsFlooring
- KitchenMain39' 8.7" x 49' 6.8"Other
- Dining roomMain39' 4.4" x 69' 2.7"Other
- Living roomMain59' 10.5" x 78' 11.2"Other
- Family roomMain52' 9.4" x 85' 7.5"Other
- FoyerMain26' 7.2" x 62' 5.6"Other
- Primary bedroomMain42' 8.5" x 46' 2.3"Other
- BedroomMain43' 1.4" x 46' 3.6"Other
- BedroomMain36' 2.2" x 42' 11.7"Other
- BedroomMain33' 1.6" x 42' 8.2"Other
- BedroomMain33' 1.2" x 33' 1.6"Other
- Home officeMain33' 4.5" x 75' 7.4"Other
- KitchenMain26' 5.7" x 36' 1.8"Other
- KitchenBasement29' 9.8" x 39' 7.9"Other
- Recreation RoomBasement95' 4.4" x 177' 4.7"Other
- Dining roomBasement29' 6.7" x 39' 8.7"Other
- PlayroomBasement52' 8.2" x 85' 5.1"Other
- OtherBasement150' 11.4" x 154' 3.9"Other
- BedroomBasement39' 4.4" x 42' 8.5"Other
- UtilityBasement19' 8.6" x 29' 9.8"Other
- Laundry roomBasement23' 3.9" x 42' 8.5"Other
Listing Agents
Request More Information
Request More Information
Location
3 Edgehill Road, Toronto, Ontario, M9A 4N1 Canada
Around this property
Information about the area within a 5-minute walk of this property.
Request Neighbourhood Information
Learn more about the neighbourhood and amenities around this home
Request NowPayment Calculator
- $
- %$
- %
- Principal and Interest 0
- Property Taxes 0
- Strata / Condo Fees 0

