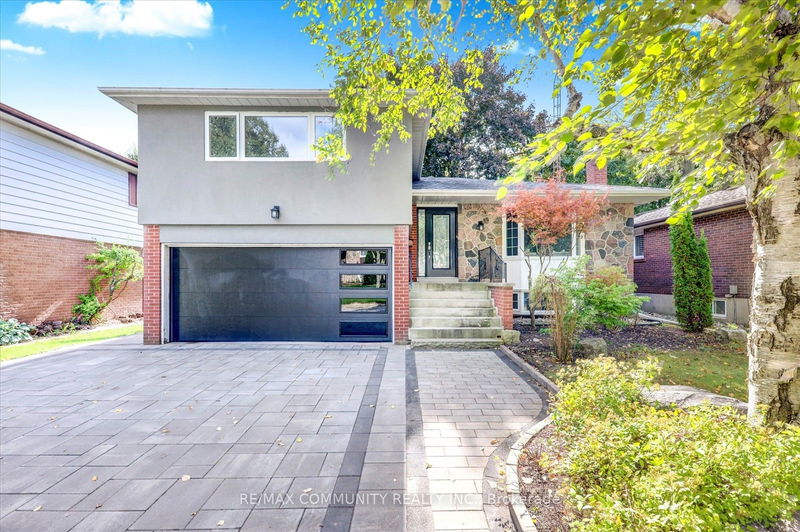Key Facts
- MLS® #: E10415959
- Property ID: SIRC2163102
- Property Type: Residential, Single Family Detached
- Lot Size: 7,000 sq.ft.
- Bedrooms: 4+1
- Bathrooms: 4
- Additional Rooms: Den
- Parking Spaces: 5
- Listed By:
- RE/MAX COMMUNITY REALTY INC.
Property Description
Welcome to the renovated house in Centennial Scarborough neighbourhood. A side-split homewith 4 bedrooms and 3.5 bathrooms. Recent upgrades includes, New kitchen, exterior stucco, smooth ceilings, pot lights, hardwood floor, staircase, pot lights, garage door with 2 opener, interlock and much more. Minutes to the lake, waterfront trail and top schools. Basement can be converted to in-law suites. Extended driveway to park 3 cars. Easy access to Rouge Hill GO station, TTC, and HWY 401
Rooms
- TypeLevelDimensionsFlooring
- KitchenMain10' 9.5" x 11' 8.1"Other
- Dining roomMain10' 7.8" x 10' 9.5"Other
- Living roomMain15' 2.2" x 15' 5.8"Other
- Primary bedroomUpper10' 11.8" x 15' 7.7"Other
- BedroomUpper10' 9.1" x 10' 11.8"Other
- BedroomUpper11' 2.8" x 10' 11.8"Other
- BedroomMain10' 2.8" x 12' 9.5"Other
- Recreation RoomBasement14' 9.1" x 20' 6.4"Other
- Laundry roomBasement10' 11.8" x 16' 2.8"Other
- BedroomBasement6' 8.7" x 10' 8.3"Other
Listing Agents
Request More Information
Request More Information
Location
31 Tilley Dr, Toronto, Ontario, M1C 2G3 Canada
Around this property
Information about the area within a 5-minute walk of this property.
Request Neighbourhood Information
Learn more about the neighbourhood and amenities around this home
Request NowPayment Calculator
- $
- %$
- %
- Principal and Interest 0
- Property Taxes 0
- Strata / Condo Fees 0

