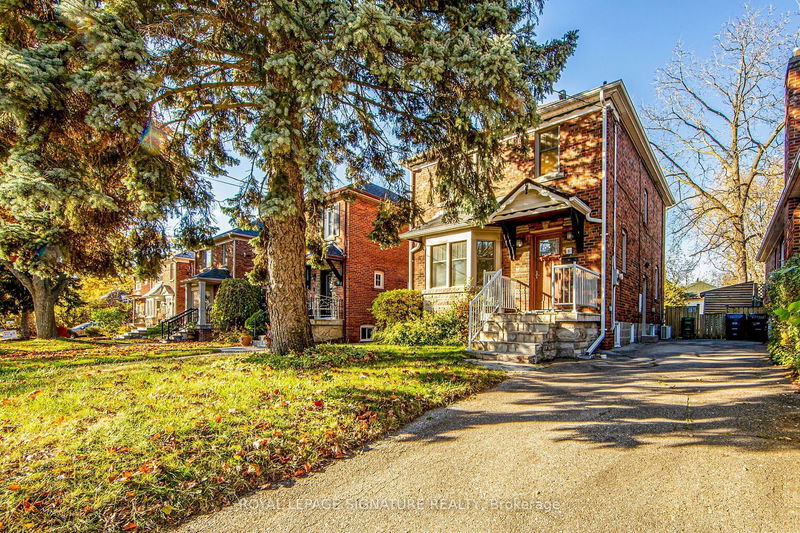Key Facts
- MLS® #: W10414294
- Property ID: SIRC2161813
- Property Type: Residential, Single Family Detached
- Lot Size: 4,950 sq.ft.
- Bedrooms: 3
- Bathrooms: 2
- Additional Rooms: Den
- Parking Spaces: 2
- Listed By:
- ROYAL LEPAGE SIGNATURE REALTY
Property Description
Fabulous 3 Bdrm 2-Storey Family Home Nestled On A Quiet, Picturesque Street In Prime South Long Branch Neighbourhood. Steps Away From Lake & Waterfront Trails! Loaded With Character & Charm. Large Living & Dining With Newer Hardwood Firs, Led Pot Lights, Wood Burning Fireplace, Crown Moulding & Walk-Out To Deck & Perennial Gardens. Newer Windows, Furnace (2025), HWT (2020). Separate Entrance To Finished Basement With Family Rm With Gas Fireplace & Pot Lights, Office/Bdrm & 2 Pc Bath. Immaculately Maintained With Many Upgrades. Deep 150* Lot With Tire Possibility Of Adding A Garden Suite For Extra Space Or Income. Ask For Draft Plans For A Possible 750 sqft. Addition To The Back.
Rooms
- TypeLevelDimensionsFlooring
- Living roomMain18' 11.5" x 11' 10.1"Other
- Dining roomMain10' 4.7" x 12' 4.4"Other
- KitchenMain9' 6.1" x 8' 10.2"Other
- Primary bedroom2nd floor10' 9.9" x 13' 1.8"Other
- Bedroom2nd floor13' 6.5" x 9' 8.5"Other
- Bedroom2nd floor9' 3" x 10' 4"Other
- Family roomBasement17' 2.6" x 10' 7.1"Other
- Home officeBasement6' 9.1" x 9' 6.9"Other
Listing Agents
Request More Information
Request More Information
Location
6 Jasmine Ave, Toronto, Ontario, M8W 1C5 Canada
Around this property
Information about the area within a 5-minute walk of this property.
Request Neighbourhood Information
Learn more about the neighbourhood and amenities around this home
Request NowPayment Calculator
- $
- %$
- %
- Principal and Interest 0
- Property Taxes 0
- Strata / Condo Fees 0

