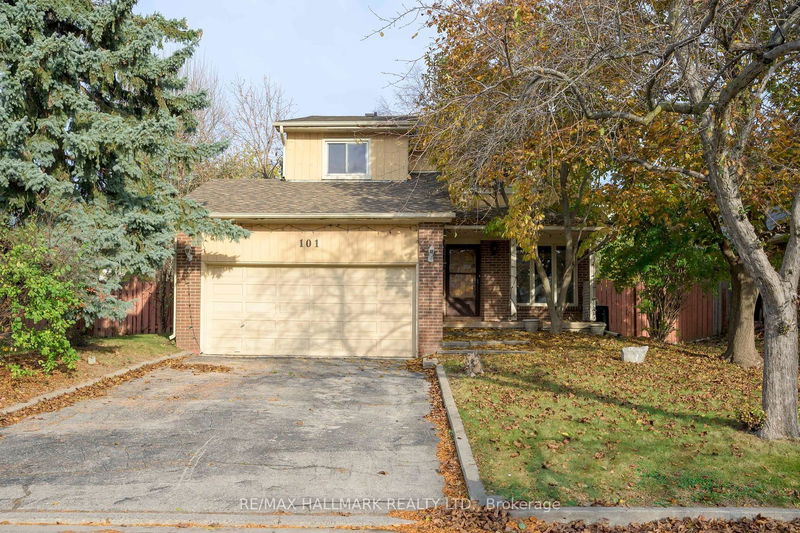Key Facts
- MLS® #: E10415332
- Property ID: SIRC2161778
- Property Type: Residential, Single Family Detached
- Lot Size: 6,600 sq.ft.
- Bedrooms: 4
- Bathrooms: 3
- Additional Rooms: Den
- Parking Spaces: 4
- Listed By:
- RE/MAX HALLMARK REALTY LTD.
Property Description
*PROPERTY SOLD FIRM. WAITING FOR DEPOSIT* Fabulous opportunity in prime Agincourt neighbourhood. Large four bedroom family home on a premium 60 ft x 110 ft lot! It's located on the most desirable north side of the quiet and safe cul-de-sac. This spacious home and huge private lot with apple trees and lots of green space is perfect for the growing family. Living room has a woodburning fireplace and a walkout to the yard. The recreation room is huge with a wood-burning fireplace constructed of quartz stone, There is also a large cold room in the basement and plenty of storage rooms. Parking includes a double garage and at least two other parking spots in the driveway. Fantastic location close to public schools, Woodside Mall and many other amenities
Rooms
- TypeLevelDimensionsFlooring
- KitchenMain8' 6.3" x 12' 2.4"Other
- Breakfast RoomMain8' 5.1" x 8' 7.5"Other
- Living roomMain11' 7.3" x 15' 9.3"Other
- Primary bedroom2nd floor10' 11.8" x 16' 8.3"Other
- Bedroom2nd floor10' 7.8" x 13' 10.9"Other
- Bedroom2nd floor9' 11.6" x 10' 4.8"Other
- Bedroom2nd floor10' 7.8" x 14' 2.8"Other
- Recreation RoomBasement11' 3.8" x 25' 10.2"Other
- Cellar / Cold roomBasement5' 4.1" x 13' 4.6"Other
- OtherBasement8' 2" x 12' 5.6"Other
- UtilityBasement8' 2.4" x 12' 4.8"Other
Listing Agents
Request More Information
Request More Information
Location
101 Bushmills Sq, Toronto, Ontario, M1V 1K5 Canada
Around this property
Information about the area within a 5-minute walk of this property.
Request Neighbourhood Information
Learn more about the neighbourhood and amenities around this home
Request NowPayment Calculator
- $
- %$
- %
- Principal and Interest 0
- Property Taxes 0
- Strata / Condo Fees 0

