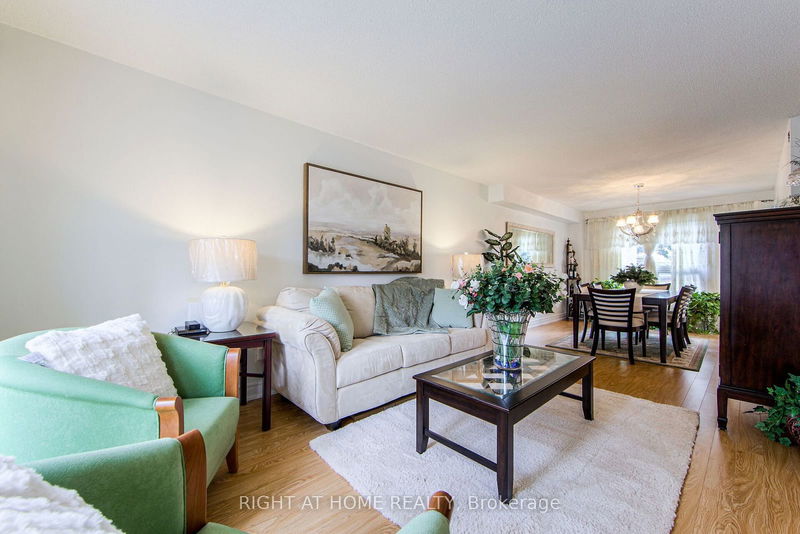Key Facts
- MLS® #: E9396887
- Property ID: SIRC2159804
- Property Type: Residential, Single Family Detached
- Lot Size: 7,257.25 sq.ft.
- Bedrooms: 4+3
- Bathrooms: 4
- Additional Rooms: Den
- Parking Spaces: 2
- Listed By:
- RIGHT AT HOME REALTY
Property Description
Welcome To This Well Maintained, Corner Lot, Detached, All Brick House Featuring 4 + 3 Bedrooms and 4 Full Bathrooms. The Home Features a Finished Basement With A Separate Entrance Offering Rental Income Opportunity Or The Perfect Space For In-Laws or Guests. The Huge Backyard Is The Perfect Oasis For Entertainment. Newer Bay Window (2022), Newer Patio Door(2023), Newer roof(2022), Newer Walkway(2023).The Property is Located Minutes From Public schools, Transit, Woodside Mall & Parks, Right at Your Door Step. This Well Sought After Neighbourhood is Perfect Opportunity To Call This House Your New Home!. A MUST SEE!!!
Rooms
- TypeLevelDimensionsFlooring
- Living roomGround floor10' 11.8" x 16' 6.8"Other
- Family roomGround floor11' 3.8" x 16' 9.1"Other
- KitchenGround floor11' 3.8" x 17' 8.5"Other
- Breakfast RoomGround floor11' 3.8" x 17' 8.5"Other
- Recreation RoomGround floor18' 11.9" x 16' 1.2"Other
- Bedroom2nd floor59' 6.6" x 21' 9.8"Other
- Bedroom2nd floor9' 6.1" x 14' 5.2"Other
- BedroomGround floor10' 7.8" x 10' 7.9"Other
- Bedroom2nd floor10' 5.9" x 11' 1.8"Other
- BedroomBasement10' 7.9" x 22' 11.5"Other
- BedroomBasement11' 3.8" x 12' 5.2"Other
- BedroomBasement7' 3" x 10' 5.1"Other
Listing Agents
Request More Information
Request More Information
Location
70 Longsword Dr, Toronto, Ontario, M1V 3A3 Canada
Around this property
Information about the area within a 5-minute walk of this property.
Request Neighbourhood Information
Learn more about the neighbourhood and amenities around this home
Request NowPayment Calculator
- $
- %$
- %
- Principal and Interest 0
- Property Taxes 0
- Strata / Condo Fees 0

