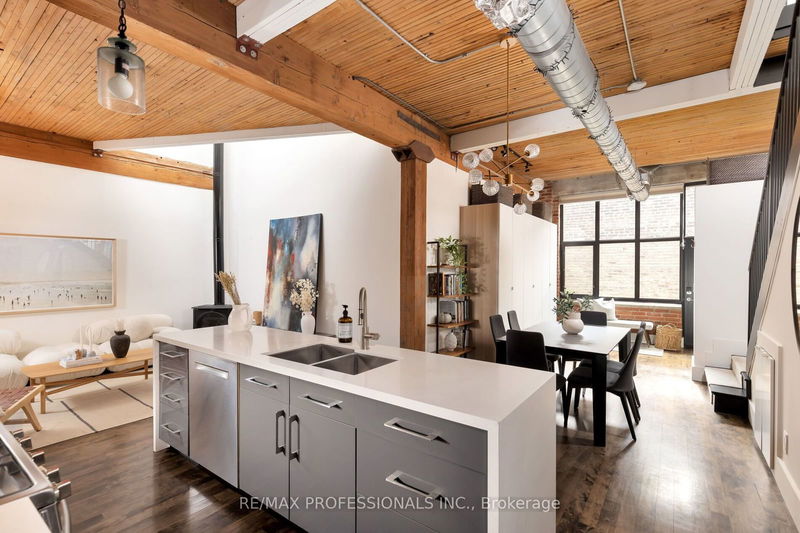Key Facts
- MLS® #: C10411523
- Property ID: SIRC2159772
- Property Type: Residential, Condo
- Year Built: 16
- Bedrooms: 2+1
- Bathrooms: 2
- Additional Rooms: Den
- Parking Spaces: 1
- Listed By:
- RE/MAX PROFESSIONALS INC.
Property Description
It doesnt get better than this- Unbeatable central location yet nestled on a quiet residential street in Toronto's Little Italy. Comprised of 13 townhome style hard lofts, the sought after Button Factory Lofts building is tucked away on a serene, tree-lined street within the Palmerston-Little Italy neighbourhood. Unit 4 is a spacious, two-storey hard loft with over 1,600+ sq. ft. of living space plus a massive 230 square foot terrace. It includes two generously sized bedrooms, two bathrooms, a mezzanine level overlooking the lower living area, a sizable terrace and covered parking. The interior features original post and beam structures, exposed brick, soaring 11-foot ceilings, Oversized industrial windows, 2 extra large skylights upstairs and beautiful hardwood floors. This excellently-maintained building has been recently upgraded with a new roof, windows, terraces and walkway. Residents of The Button Factory Lofts will discover an abundance of dining options, cafes, and bars in the vibrant Harbord Village and Little Italy neighbourhoods, as well as easy access to gyms, groceries, entertainment venues and delightful outdoor green spaces. A convenient 10-minute stroll will take you to either the Christie subway station on Bloor Street or a 7-minute walk to a streetcar stop on College Street
Rooms
- TypeLevelDimensionsFlooring
- FoyerMain11' 6.1" x 13' 6.9"Other
- Living roomMain11' 10.9" x 14' 7.9"Other
- KitchenMain7' 8.1" x 8' 9.9"Other
- Dining roomMain9' 8.9" x 10' 7.8"Other
- Primary bedroom2nd floor10' 7.9" x 14' 11.1"Other
- Bedroom2nd floor11' 6.1" x 12' 11.1"Other
- Home office2nd floor11' 5" x 13' 3"Other
- Family room2nd floor11' 3" x 15' 10.9"Other
Listing Agents
Request More Information
Request More Information
Location
200 Clinton St #4, Toronto, Ontario, M6G 2Y5 Canada
Around this property
Information about the area within a 5-minute walk of this property.
Request Neighbourhood Information
Learn more about the neighbourhood and amenities around this home
Request NowPayment Calculator
- $
- %$
- %
- Principal and Interest 0
- Property Taxes 0
- Strata / Condo Fees 0

