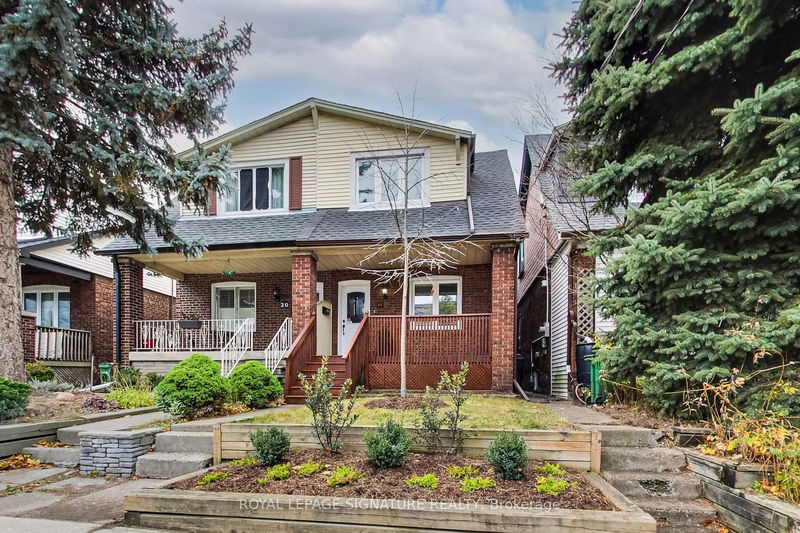Key Facts
- MLS® #: E10412642
- Property ID: SIRC2159730
- Property Type: Residential, Townhouse
- Lot Size: 2,311.68 sq.ft.
- Bedrooms: 3+1
- Bathrooms: 4
- Additional Rooms: Den
- Parking Spaces: 1
- Listed By:
- ROYAL LEPAGE SIGNATURE REALTY
Property Description
If you're looking for a lot of house for the family to enjoy, then you won't need to look any more after seeing this Dentonia Park gem! Do you have a big family, or a growing one? That shouldn't be a problem at all with 3 full bedrooms upstairs, plus another in the basement and a total of 3 full bathrooms plus a main floor 2pc bathroom... and yes, one of those is an en-suite bathroom in the primary bedroom equipped with heated floors!At 22 Thyra Ave, you get a fully modern home with a clean & bright white kitchen outfitted with 4 S.S. appliances, plus a brand new stone countertop and new undermounted sink. The open concept living, dining & kitchen areas make it the ideal space for entertaining or keeping an eye on the kids to make sure they're doing their homework! The rear addition makes a great space for a home office, pantry or mudroom and contains a 2pc bathroom, leading out to a rear deck and a generous backyard, where you can access your detached single car garage with room left over to add some additional storage.The basement recreation room, with newly installed broadloom, is a comfortable space ideal for a home theatre or games room. Alternatively, you can use the whole lower level as a mini "apartment" for the in-laws or an older child who needs their own space while saving up for their own first home. Neighbourhood amenities: Subway & GO Transit, shops, restaurants, L.A. Fitness, grocery, etc. all just steps away. Enjoy the great outdoorswith Dentonia Park's robust sports facilities (cricket, baseball, soccer, basketball and a tennis club) and the massive Taylor-Massey Creek conversation area with biking & hiking trails connecting to Lower Don Recreation Trail. Dentonia Park Golf Course. 10 min drive to the lively neighbourhood of The Beaches with plenty of summer programs for all ages. Lovingly cared for, fully modern, freshly painted and ready to move in to enjoy for the holidays or start the new year in your new home!
Rooms
- TypeLevelDimensionsFlooring
- Living roomMain10' 2" x 12' 5.6"Other
- Dining roomMain11' 5.7" x 10' 5.9"Other
- KitchenMain14' 5.2" x 9' 10.1"Other
- DenMain10' 2" x 6' 10.6"Other
- Primary bedroomUpper11' 5.7" x 12' 5.6"Other
- BedroomUpper8' 10.2" x 9' 10.1"Other
- BedroomUpper8' 10.2" x 9' 2.2"Other
- Recreation RoomBasement11' 5.7" x 17' 8.5"Other
- BedroomBasement9' 6.1" x 14' 1.2"Other
Listing Agents
Request More Information
Request More Information
Location
22 Thyra Ave, Toronto, Ontario, M4C 5G5 Canada
Around this property
Information about the area within a 5-minute walk of this property.
Request Neighbourhood Information
Learn more about the neighbourhood and amenities around this home
Request NowPayment Calculator
- $
- %$
- %
- Principal and Interest 0
- Property Taxes 0
- Strata / Condo Fees 0

