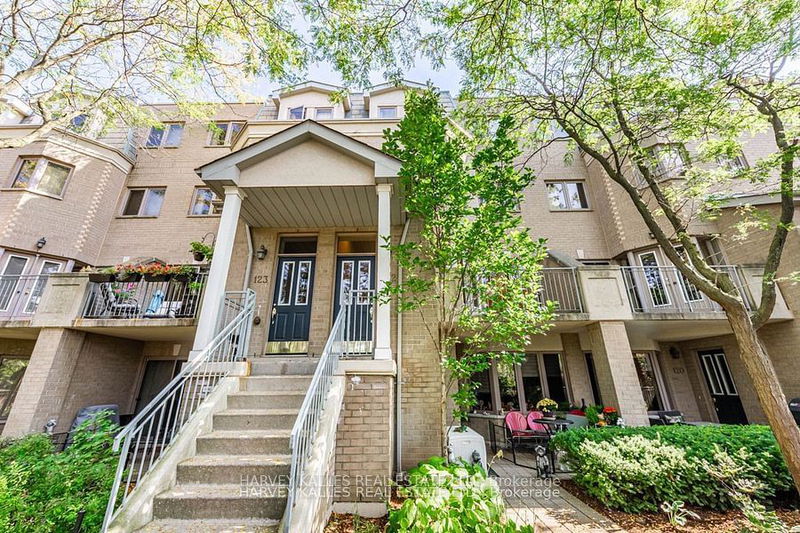Key Facts
- MLS® #: C10412357
- Property ID: SIRC2159663
- Property Type: Residential, Condo
- Year Built: 16
- Bedrooms: 3+1
- Bathrooms: 3
- Additional Rooms: Den
- Parking Spaces: 2
- Listed By:
- HARVEY KALLES REAL ESTATE LTD.
Property Description
This expansive 2,000 sq ft townhouse offers the perfect blend of style and function. The large primary bedroom is a true retreat, complete with a cozy lounge and reading nook, a luxurious 6-piece ensuite bath with a jacuzzi, and generous his-and-hers closets. On the third floor, you'll find two bright, spacious bedrooms with large windows and ample closets, along with a versatile den or office space featuring skylights and a cozy fireplace ideal for a home office or relaxing space. The convenience of second-floor laundry is a game-changer, along with a bathroom on every level. You'll also enjoy full access to the building's amenities, including a gym, indoor pool, and concierge services. Plus, no need to brave the winter weather with two underground parking spaces and direct building access. All this just steps from the TTC, shopping, and restaurants.
Rooms
- TypeLevelDimensionsFlooring
- FoyerMain3' 6.1" x 8' 3.9"Other
- Living roomMain11' 8.9" x 14' 8.9"Other
- KitchenMain7' 4.1" x 15' 8.1"Other
- Dining roomMain10' 9.1" x 12' 8.8"Other
- Primary bedroom2nd floor18' 4" x 19' 5.8"Other
- Laundry room2nd floor5' 10" x 7' 4.1"Other
- Bedroom3rd floor9' 10.8" x 15' 8.1"Other
- Bedroom3rd floor9' 1.8" x 13' 1.8"Other
- Home office3rd floor12' 7.1" x 16' 9.1"Other
Listing Agents
Request More Information
Request More Information
Location
5418 Yonge St #TH122, Toronto, Ontario, M2N 6X4 Canada
Around this property
Information about the area within a 5-minute walk of this property.
Request Neighbourhood Information
Learn more about the neighbourhood and amenities around this home
Request NowPayment Calculator
- $
- %$
- %
- Principal and Interest 0
- Property Taxes 0
- Strata / Condo Fees 0

