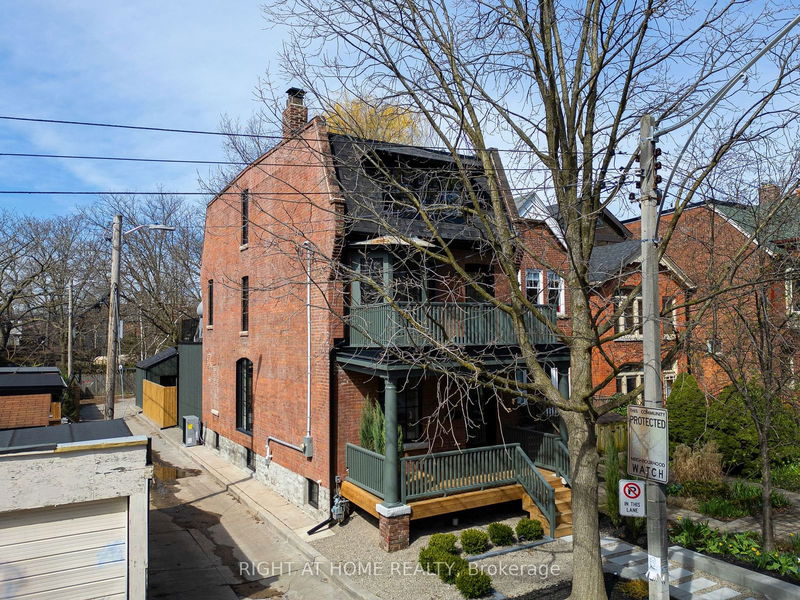Key Facts
- MLS® #: C10409394
- Property ID: SIRC2158217
- Property Type: Residential, Single Family Detached
- Lot Size: 2,342.77 sq.ft.
- Bedrooms: 4
- Bathrooms: 4
- Additional Rooms: Den
- Parking Spaces: 2
- Listed By:
- RIGHT AT HOME REALTY
Property Description
Complete quality renovation on one of the best streets in the Annex - close to Yorkville, as well as some of the best schools in the city! No detail has been overlooked - everything in front AND behind the walls has been updated - HVAC, plumbing, electrical - in addition to the stunning designer finishes throughout. Large aluminum windows provide ample light into the open concept main floor featuring a living room with a fireplace, a dining room with a large arch window that flows into a refined kitchen revealing custom millwork, ample storage & integrated appliances. A large family room follows, featuring double French doors through which you will step into your own private urban oasis. The 2nd floor is a must-see primary retreat - complete with a huge covered walk-out terrace, a large walk-in closet, and a spa-like primary ensuite featuring a second balcony. The 3rd floor has 3 large bedrooms and 2 additional washrooms. Both the 2nd and the 3rd floors each have their own laundry sets - one of many thoughtful luxury touches throughout. Step down to the basement & uncover a wine-tasting room, as well as additional living space that could serve as an entertainment area, exercise space, or an art studio! The home features a double car garage - a rarity in the Annex - and is one of the best lots in the neighbourhood, due to its location at the end of a small private laneway, allowing for ample space in the rear. This home is a dream!
Rooms
- TypeLevelDimensionsFlooring
- Family roomGround floor14' 2.8" x 17' 11.1"Other
- Dining roomGround floor9' 4.9" x 12' 11.1"Other
- Living roomGround floor9' 4.9" x 13' 10.9"Other
- Primary bedroom2nd floor16' 1.2" x 14' 11.9"Other
- Bedroom3rd floor12' 4" x 14' 2.8"Other
- Bedroom3rd floor10' 7.8" x 11' 6.9"Other
- Bedroom3rd floor16' 1.2" x 10' 8.6"Other
- Media / EntertainmentBasement14' 9.1" x 30' 8.8"Other
- PantryBasement7' 1.8" x 9' 3"Other
Listing Agents
Request More Information
Request More Information
Location
160 Howland Ave, Toronto, Ontario, M5R 3B6 Canada
Around this property
Information about the area within a 5-minute walk of this property.
Request Neighbourhood Information
Learn more about the neighbourhood and amenities around this home
Request NowPayment Calculator
- $
- %$
- %
- Principal and Interest 0
- Property Taxes 0
- Strata / Condo Fees 0

