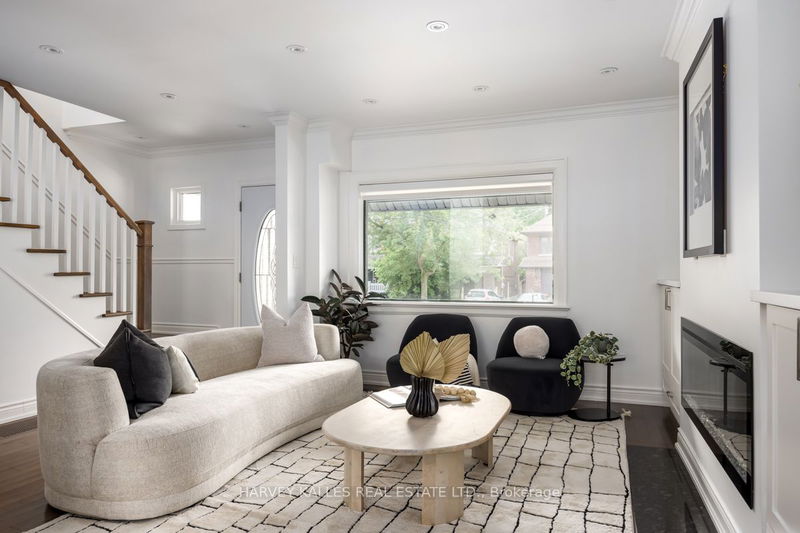Key Facts
- MLS® #: C10410562
- Property ID: SIRC2158211
- Property Type: Residential, Single Family Detached
- Lot Size: 3,287.50 sq.ft.
- Bedrooms: 3+1
- Bathrooms: 4
- Additional Rooms: Den
- Parking Spaces: 1
- Listed By:
- HARVEY KALLES REAL ESTATE LTD.
Property Description
Discover the perfect family home in Allenby! Nestled in the highly sought-after school zones of Allenby Jr PS, Glenview Sr PS, and North Toronto CI, this gorgeous detached home offers a bright, spacious and newly renovated interior. The stunning open concept kitchen boasts top of the line Sub-Zero & Wolf appliances, a massive centre island and abundant storage. The sun room is framed with floor to ceiling sliding doors, providing a seamless connection to the outdoor living space. Upstairs, the primary suite is a dream with a walk-in closet, a double closet, and 3-piece ensuite. 2 more bedrooms, and a 4 pc bathroom complete the level. In the basement, find a generously sized rec room, and a 4th bedroom with a 3pc ensuite and W/I closet. Outside, the fully fenced backyard provides ample space for family fun. Pssst.... don't miss the bonus room: A remarkable garage conversion adding 212 sq. ft. of versatile living space, perfect for a home office, gym, studio, or hobby room! This home's unbeatable location puts you just steps from everything: Walk to Allenby Jr PS, Eglinton Park, top-tier shops and restaurants on Yonge, multiple TTC lines, and the Eglinton LRT. 1 Legal Front Pad Parking Spot.
Rooms
- TypeLevelDimensionsFlooring
- Living roomMain11' 5" x 16' 4"Other
- Dining roomMain9' 8.1" x 12' 8.8"Other
- KitchenMain9' 8.9" x 12' 8.8"Other
- Solarium/SunroomMain9' 6.9" x 13' 3.8"Other
- Primary bedroom2nd floor11' 5" x 13' 6.9"Other
- Bedroom2nd floor9' 1.8" x 10' 7.9"Other
- Bedroom2nd floor7' 10" x 12' 2.8"Other
- BedroomLower12' 2" x 12' 6"Other
- Recreation RoomLower11' 6.1" x 17' 5"Other
- Recreation RoomLower9' 6.9" x 13' 3.8"Other
Listing Agents
Request More Information
Request More Information
Location
272 St Clements Ave, Toronto, Ontario, M4R 1H5 Canada
Around this property
Information about the area within a 5-minute walk of this property.
Request Neighbourhood Information
Learn more about the neighbourhood and amenities around this home
Request NowPayment Calculator
- $
- %$
- %
- Principal and Interest 0
- Property Taxes 0
- Strata / Condo Fees 0

