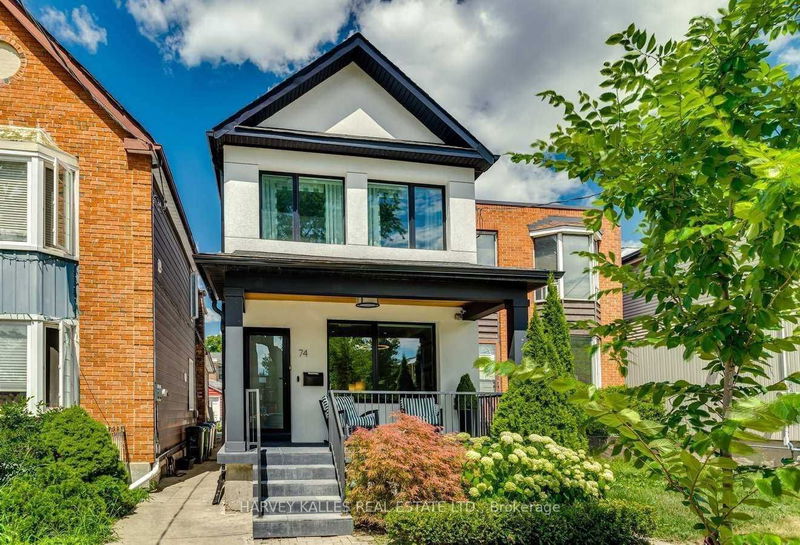Key Facts
- MLS® #: W10408267
- Property ID: SIRC2156810
- Property Type: Residential, Single Family Detached
- Lot Size: 2,300 sq.ft.
- Bedrooms: 3+1
- Bathrooms: 4
- Additional Rooms: Den
- Parking Spaces: 2
- Listed By:
- HARVEY KALLES REAL ESTATE LTD.
Property Description
Welcome to this impeccably designed 2-storey gem in the heart of Christie Pits! This 3-bedroommid-century modern home offers sheer elegance, w/ warm earthy tones flowing seamlessly from the open concept living & dining room to the stunning kitchen, & through the family room leading out via bi-fold doors to the perfectly manicured backyard. A dream for any movie lover, the basement features an incredible home theatre & bright rec room ready for utmost enjoyment. Sophisticated & tasteful, the 2nd level boasts a beautiful master bedroom w/ a gas fireplace, W/I closet &spa-inspired ensuite, along w/ two other wonderfully sized bedrooms. Laneway in the back w/ 2 Car Garage. Showcased in countless publications & on HGTV, this gorgeous home built with outstanding attention to detail is a must see!
Rooms
- TypeLevelDimensionsFlooring
- Dining roomMain15' 3.1" x 22' 1.7"Other
- KitchenMain16' 8" x 11' 7.7"Other
- Living roomMain15' 3.1" x 22' 1.7"Other
- Family roomMain14' 6.8" x 17' 7.4"Other
- Primary bedroom2nd floor25' 11" x 15' 2.6"Other
- Bedroom2nd floor14' 10.7" x 11' 3.8"Other
- Bedroom2nd floor14' 10.7" x 11' 3.8"Other
- Media / EntertainmentBasement16' 11.9" x 15' 7.7"Other
- Recreation RoomBasement17' 7.2" x 13' 11.3"Other
Listing Agents
Request More Information
Request More Information
Location
74 Garnet Ave, Toronto, Ontario, M6G 1V7 Canada
Around this property
Information about the area within a 5-minute walk of this property.
Request Neighbourhood Information
Learn more about the neighbourhood and amenities around this home
Request NowPayment Calculator
- $
- %$
- %
- Principal and Interest 0
- Property Taxes 0
- Strata / Condo Fees 0

