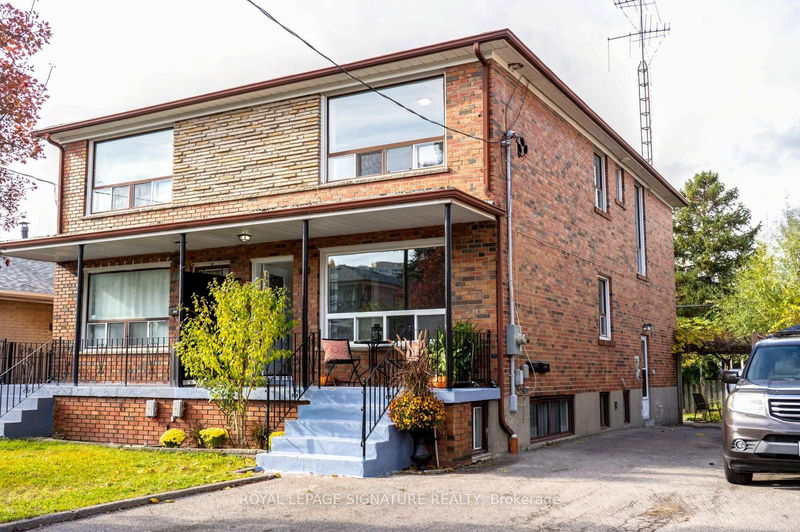Key Facts
- MLS® #: E10407322
- Property ID: SIRC2156783
- Property Type: Residential, Townhouse
- Lot Size: 2,725 sq.ft.
- Bedrooms: 3+1
- Bathrooms: 2
- Additional Rooms: Den
- Parking Spaces: 5
- Listed By:
- ROYAL LEPAGE SIGNATURE REALTY
Property Description
Laurel Is Calling! Discover One Of The Largest Semi-Detached Homes In The Area Featuring A Large Private Driveway That Can Accommodate Over 5 Vehicles! This Charming Brick Home Offers An Eat-In Kitchen Overlooking A Spacious Backyard - Perfect For Entertaining Or Relaxing. Boasting 3 Generous Bedrooms With Beautiful Original Hardwood Floors Throughout, All You Have To Do Is Move In. The Home Also Includes A Basement Unit With Separate Entrance And High Ceilings , Offering The Perfect Opportunity To Live In One Unit And Rent Out The Other! Enjoy The Perfect Balance Of Comfort, Convenience, And Accessibility In A Location Ideal For Families Looking For A Vibrant Lifestyle. Thoroughly Updated From Top To Bottom Including New Plumbing, 200 AMP Electrical, And Separate Laundry For Both Units. Located Just Minutes From Schools, Parks, TTC, and GO Train Stations, This Home Truly Offers It All!
Rooms
- TypeLevelDimensionsFlooring
- Living roomMain10' 7.9" x 14' 7.9"Other
- Dining roomMain10' 7.9" x 10' 9.9"Other
- KitchenMain10' 8.6" x 14' 7.9"Other
- Primary bedroom2nd floor10' 2" x 14' 7.9"Other
- Bedroom2nd floor10' 2" x 14' 7.9"Other
- Bedroom2nd floor10' 2" x 11' 1.8"Other
- Recreation RoomBasement14' 7.9" x 19' 5"Other
- KitchenBasement10' 8.6" x 14' 7.9"Other
- BedroomBasement10' 8.6" x 14' 7.9"Other
Listing Agents
Request More Information
Request More Information
Location
112 Laurel Ave, Toronto, Ontario, M1K 3J9 Canada
Around this property
Information about the area within a 5-minute walk of this property.
Request Neighbourhood Information
Learn more about the neighbourhood and amenities around this home
Request NowPayment Calculator
- $
- %$
- %
- Principal and Interest 0
- Property Taxes 0
- Strata / Condo Fees 0

