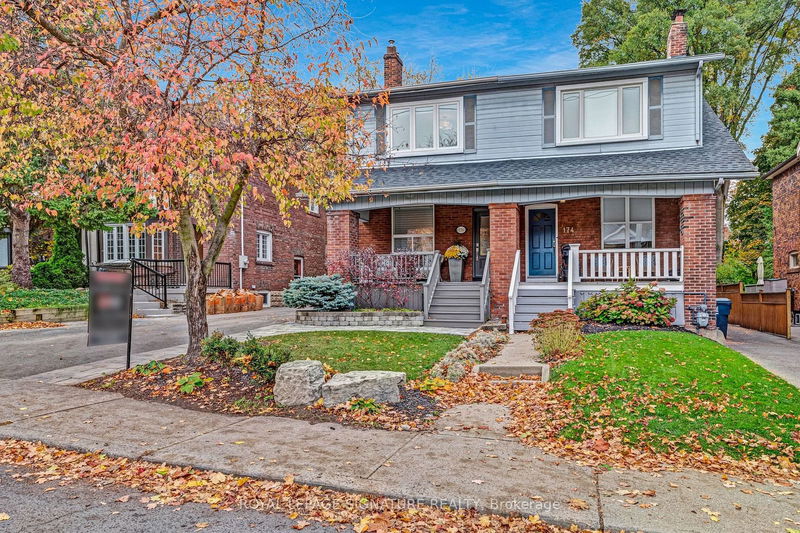Key Facts
- MLS® #: C10408758
- Property ID: SIRC2156774
- Property Type: Residential, Townhouse
- Lot Size: 3,371 sq.ft.
- Bedrooms: 3+1
- Bathrooms: 2
- Additional Rooms: Den
- Parking Spaces: 3
- Listed By:
- ROYAL LEPAGE SIGNATURE REALTY
Property Description
Welcome to 176 Castlefield, an immaculately and fully renovated contemporary residence set on an expansive lot within Midtowns prestigious Allenby school district. This exceptional home features a private three-car driveway, providing ample parking and enhancing both convenience and curb appeal. Spanning three renovated levels, the home showcases high-quality finishes and modern design, seamlessly blending style with functionality for refined family living. The main level offers an open-concept layout connecting the living room to a rear walk-out and spacious deck, ideal for entertaining. Practical storage solutions include a mudroom and front hall closets. The gourmet kitchen serves as the heart of the home, equipped with custom cabinetry, quartz countertops, and stainless-steel appliances, catering to both everyday use and gatherings. Upstairs, the primary suite provides a generous retreat with wall-to-wall closets, while two additional bedrooms offer ample living space. One of the two updated bathrooms features spa-like amenities, enhancing the homes luxurious feel. The lower level offers versatile space adaptable for a play area, guest suite, or home office. It includes a second renovated bathroom, a large laundry room, and extensive storage options, ensuring both functionality and comfort. Outdoor living is equally impressive, with a private backyard perfect for hosting family and friends. A charming front porch provides a welcoming space to enjoy the vibrant neighbourhood. A fabulous Midtown location, walking distance to top schools such as Allenby, Glenview, and North Toronto. The property is also conveniently near the upcoming Crosstown LRT station and Yonge subway station. Residents have easy access to boutique shops and dining options along Yonge St and Eglinton Ave W, as well as recreational facilities at Eglinton Park and the North Toronto Community Centre and Arena.
Rooms
- TypeLevelDimensionsFlooring
- Living roomMain9' 10.5" x 10' 7.1"Other
- Dining roomMain11' 10.1" x 15' 3.1"Other
- KitchenMain12' 6" x 15' 11"Other
- Primary bedroom2nd floor12' 2" x 14' 4.8"Other
- Bedroom2nd floor9' 2.6" x 14' 6"Other
- Bedroom2nd floor8' 9.1" x 11' 2.8"Other
- BedroomLower6' 7.1" x 9' 8.9"Other
- Recreation RoomLower11' 8.1" x 14' 11"Other
Listing Agents
Request More Information
Request More Information
Location
176 Castlefield Ave, Toronto, Ontario, M4R 1G7 Canada
Around this property
Information about the area within a 5-minute walk of this property.
Request Neighbourhood Information
Learn more about the neighbourhood and amenities around this home
Request NowPayment Calculator
- $
- %$
- %
- Principal and Interest 0
- Property Taxes 0
- Strata / Condo Fees 0

