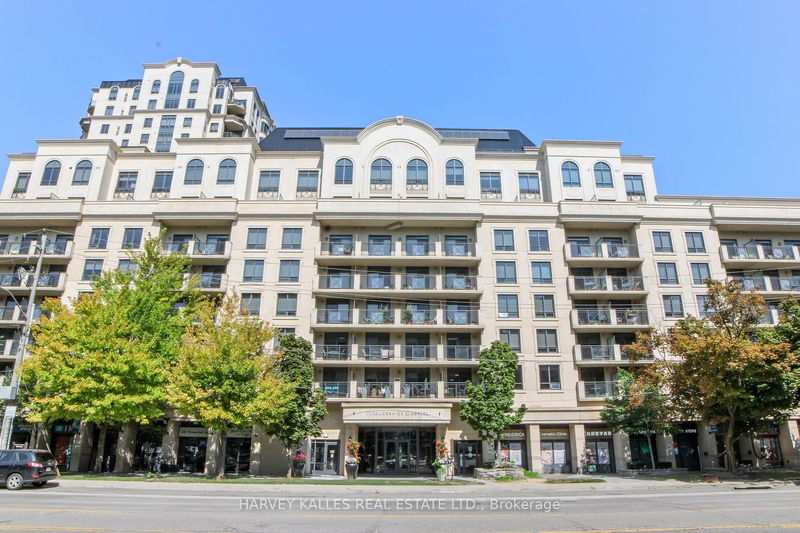Key Facts
- MLS® #: C10408477
- Property ID: SIRC2156729
- Property Type: Residential, Condo
- Year Built: 11
- Bedrooms: 1+1
- Bathrooms: 1
- Additional Rooms: Den
- Parking Spaces: 1
- Listed By:
- HARVEY KALLES REAL ESTATE LTD.
Property Description
Nestled in the heart of the prestigious Bayview Village, this beautifully upgraded 1 Bedroom + Den condo at St. Gabriel Terraces offers the ultimate urban sanctuary. The thoughtfully designed open-concept layout features modern upgrades, such as new flooring, freshly painted walls, and contemporary lighting that creates a warm, inviting atmosphere. The unit is equipped with stainless steel appliances, luxurious granite countertops, and full-sized in-suite laundry. Large windows fill the space with natural light, while elegant crown molding adds a touch of sophistication. The versatile den can serve as a home office, guest space, or additional living area, making this unit both elegant and functional.Set in a peaceful, well-maintained community, you'll enjoy being steps away from upscale shopping at Bayview Village Mall, renowned restaurants, and beautiful parks, offering the perfect blend of vibrant city life and serene retreat. Commuters will appreciate the prime location, with convenient access to Bayview Subway Station, Oriole GO Station, and major highways (401 and 404), making daily travel a breeze.Indulge in top-notch building amenities, including a state-of-the-art gym, a stunning rooftop terrace with panoramic views, 24-hour concierge service, and secure underground parking. This move-in-ready condo is a must-see for buyers seeking the perfect balance of modern living and tranquil elegance.
Rooms
Listing Agents
Request More Information
Request More Information
Location
650 Sheppard Ave E #215, Toronto, Ontario, M2K 3E4 Canada
Around this property
Information about the area within a 5-minute walk of this property.
Request Neighbourhood Information
Learn more about the neighbourhood and amenities around this home
Request NowPayment Calculator
- $
- %$
- %
- Principal and Interest 0
- Property Taxes 0
- Strata / Condo Fees 0

