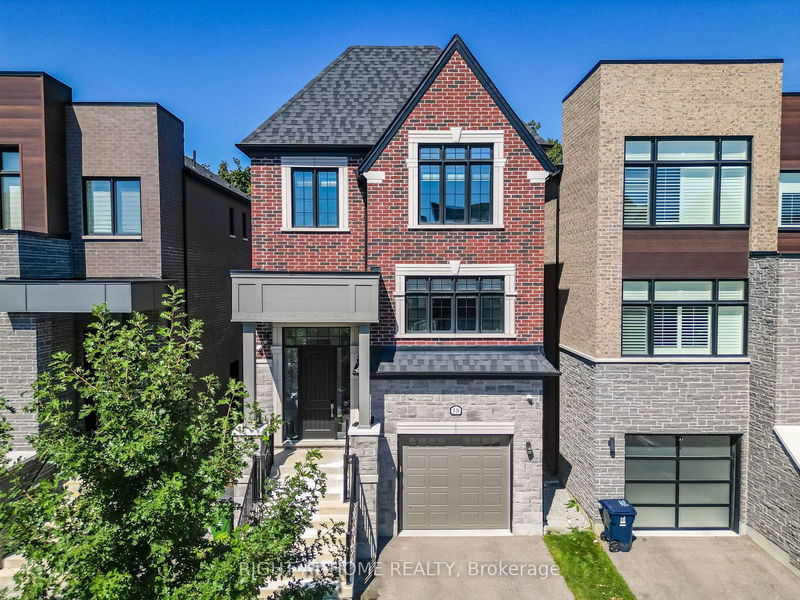Key Facts
- MLS® #: W10409062
- Property ID: SIRC2156696
- Property Type: Residential, Single Family Detached
- Lot Size: 3,645.03 sq.ft.
- Bedrooms: 3
- Bathrooms: 4
- Additional Rooms: Den
- Parking Spaces: 2
- Listed By:
- RIGHT AT HOME REALTY
Property Description
This roomy 3 bedroom, 4 bathroom home is surprisingly spacious and has everything you need in your next home. Stunning Primary bedroom, with oversized ensuite that features spa like tub overlooking the yard. Secondary bedrooms you can grow into, with great size closets, and laundry room on the second floor for convenience. Breath taking kitchen, with main focus on an island overlooking the eat in kitchen area and the upstairs family room with a fireplace. Living room walks out ground level to your very oversized backyard, great for hosting BBQs or enjoying the serene outdoors. Also has an unfinished basement with roughed in plumbing to customize how you want. Garage is oversized and finished with premium flooring. This is a house you grow into for years to come with approximately 3,200 sq ft. Don't miss out!
Rooms
- TypeLevelDimensionsFlooring
- Dining room2nd floor12' 1.2" x 19' 10.9"Other
- Kitchen2nd floor21' 7.4" x 22' 11.9"Other
- Family room2nd floor21' 7.4" x 22' 11.9"Other
- Living roomGround floor18' 7.2" x 21' 11.7"Other
- Bedroom3rd floor14' 11.5" x 17' 2.6"Other
- Bedroom3rd floor14' 11.5" x 10' 11.4"Other
- Bedroom3rd floor11' 9.7" x 10' 3.6"Other
- Home office2nd floor7' 5.3" x 8' 4.5"Other
Listing Agents
Request More Information
Request More Information
Location
18 Kipling Grove Crt, Toronto, Ontario, M9B 0C6 Canada
Around this property
Information about the area within a 5-minute walk of this property.
Request Neighbourhood Information
Learn more about the neighbourhood and amenities around this home
Request NowPayment Calculator
- $
- %$
- %
- Principal and Interest 0
- Property Taxes 0
- Strata / Condo Fees 0

