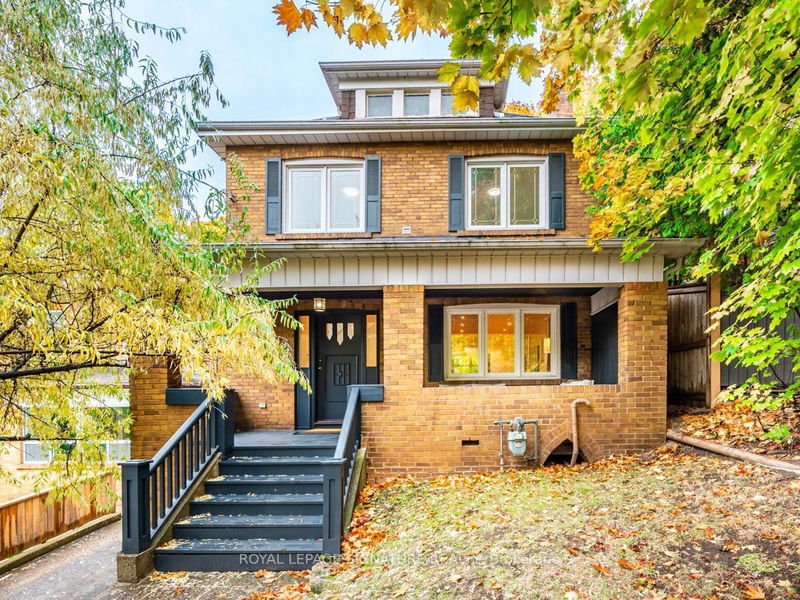Key Facts
- MLS® #: C10408838
- Property ID: SIRC2156695
- Property Type: Residential, Single Family Detached
- Lot Size: 3,424 sq.ft.
- Bedrooms: 4+1
- Bathrooms: 3
- Additional Rooms: Den
- Parking Spaces: 1
- Listed By:
- ROYAL LEPAGE SIGNATURE REALTY
Property Description
Is Biggar better?? You bet it is especially when its a spacious light filled south facing 4+1-bedroom detached home in everyone's favourite amazing St. Clair West. Main floor has all the rooms you have been looking for. Living and dining rooms, family room, kitchen of course and wait for it powder room. Light filled and spacious with a walk out to the south-facing yard is your own sunny paradise ideal for barbecues, gardening, or simply soaking up the sun oversized deck and yard large enough for entertaining and a good old game of catch. Head upstairs to find four generously sized bedrooms, perfect for a growing family or opportunity for home offices. There's tons of potential to create a dreamy primary ensuite and truly make the upper level your own. The unfinished attic space could also offer an opportunity for a third floor all the space anyone could need or want under one roof. The fully finished lower level is where things get interesting. It features a separate entrance, rec room that's perfect for movie nights, and playdates. There's also a 5th bedroom for guests or easily an in-law suite, plus a home office for your work-from-home days or creative projects. An extra full bathroom on this level and a kitchenette adds even more opportunity for a potential lower-level income suite. Perfect parking in the garage at the rear. Opportunity is knocking on this oversized move up move in ready 4+1 Bedroom home. Answer the door!!!!
Rooms
- TypeLevelDimensionsFlooring
- Living roomMain12' 2" x 16' 1.2"Other
- Dining roomMain14' 11" x 16' 1.2"Other
- KitchenMain8' 6.3" x 12' 11.9"Other
- Family roomMain12' 2" x 12' 11.9"Other
- Primary bedroomUpper12' 8.8" x 12' 11.9"Other
- DenUpper10' 11.8" x 7' 3"Other
- BedroomUpper10' 11.8" x 13' 10.8"Other
- BedroomUpper10' 11.8" x 12' 9.4"Other
- BedroomUpper10' 11.8" x 12' 9.4"Other
- Recreation RoomLower20' 8" x 13' 8.1"Other
- BedroomLower10' 11.8" x 12' 9.4"Other
- Home officeLower10' 7.8" x 11' 8.1"Other
Listing Agents
Request More Information
Request More Information
Location
3 Biggar Ave, Toronto, Ontario, M6H 2N5 Canada
Around this property
Information about the area within a 5-minute walk of this property.
Request Neighbourhood Information
Learn more about the neighbourhood and amenities around this home
Request NowPayment Calculator
- $
- %$
- %
- Principal and Interest 0
- Property Taxes 0
- Strata / Condo Fees 0

