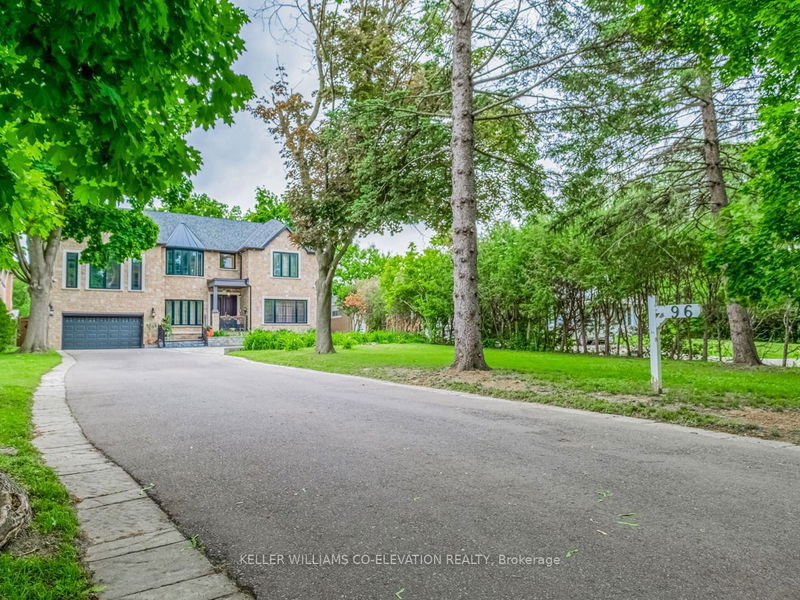Key Facts
- MLS® #: W9399463
- Property ID: SIRC2155522
- Property Type: Residential, Single Family Detached
- Lot Size: 18,054.54 sq.ft.
- Bedrooms: 5+1
- Bathrooms: 6
- Additional Rooms: Den
- Parking Spaces: 12
- Listed By:
- KELLER WILLIAMS REAL ESTATE ASSOCIATES
Property Description
An extraordinary opportunity awaits with this prestigious half-acre estate in one of Etobicoke's most serene and coveted neighborhoods. This custom-built masterpiece defines luxury living, designed with impeccable attention to detail. Upon entry, you're greeted by high-end finishes, coffered ceilings, elegant wainscoting, and a grand gas fireplace that anchors the spacious living area. The soaring 14-foot ceilings create a light and airy ambiance, enhancing the homes grandeur .The magnificent master suite offers a private retreat, showcasing lavish design elements and custom millwork, all crafted to exude timeless elegance .Outside, an impressive L-shaped driveway, with space for up to 12 vehicles, perfectly complements the homes sophistication, ideal for hosting grand events or enjoying everyday luxury .This bespoke residence offers a rare opportunity to own a truly exceptional home in a highly sought-after location.
Rooms
- TypeLevelDimensionsFlooring
- Dining roomMain11' 3.4" x 15' 11.7"Other
- Living roomMain15' 8.1" x 21' 3.5"Other
- Family roomMain11' 5.7" x 22' 10.4"Other
- KitchenMain17' 4.6" x 21' 9.4"Other
- Home officeMain0' x 20' 9.4"Other
- Bedroom2nd floor12' 8.8" x 12' 8.3"Other
- Bedroom2nd floor12' 8.8" x 12' 8.3"Other
- Bedroom3rd floor11' 4.6" x 12' 8.8"Other
- Bedroom3rd floor0' x 11' 4.6"Other
- Primary bedroom3rd floor16' 9.1" x 17' 11.1"Other
- Other3rd floor10' 10.7" x 13' 11.7"Other
- Bathroom3rd floor13' 5.8" x 15' 3.4"Other
Listing Agents
Request More Information
Request More Information
Location
96 Elmcrest Rd W, Toronto, Ontario, M9C 3R9 Canada
Around this property
Information about the area within a 5-minute walk of this property.
Request Neighbourhood Information
Learn more about the neighbourhood and amenities around this home
Request NowPayment Calculator
- $
- %$
- %
- Principal and Interest 0
- Property Taxes 0
- Strata / Condo Fees 0

