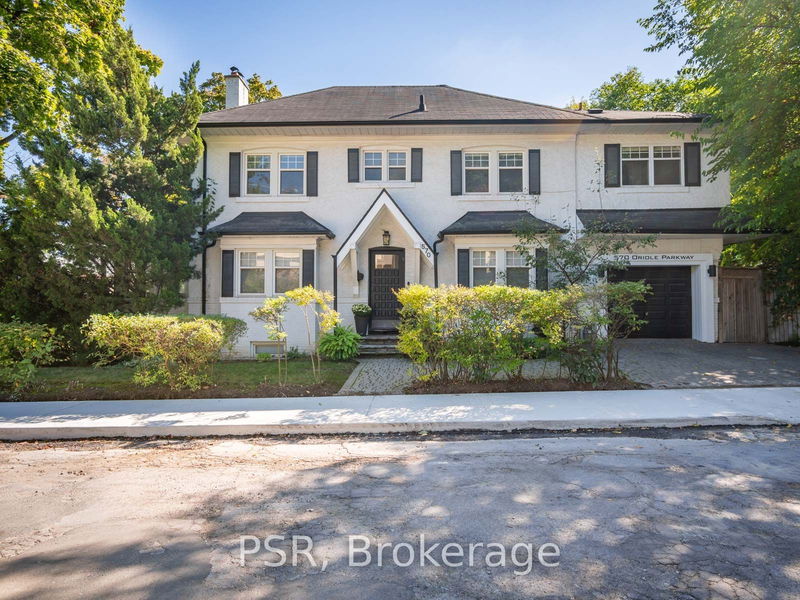Key Facts
- MLS® #: C10405914
- Property ID: SIRC2155492
- Property Type: Residential, Single Family Detached
- Lot Size: 3,332 sq.ft.
- Bedrooms: 4+1
- Bathrooms: 4
- Additional Rooms: Den
- Parking Spaces: 1
- Listed By:
- PSR
Property Description
Welcome To 570 Oriole Pkwy A Stunning Blend Of Modern Design And Family-Friendly Elegance. This 4+1 Bedroom, 4-Bath Toronto Home, Fully Reimagined By Designer Montana Labelle, Perfectly Balances Style And Function. The Exquisite Kitchen Offers Curated Finishes, Ideal For Daily Living And Entertaining. Upstairs, A Serene Primary Suite Features A Chic Ensuite And Expansive Walk-In Closet. Three More Bedrooms Provide Ample Space, With An Additional Full Bath. The Thoughtfully Designed Lower Level, With A Separate Entrance, Includes A Mudroom, Play Area, And Craft Room (Or Office/Gym)Perfect For Family Needs Or As An Income Suite. Located In The Sought-After Allenby And North Toronto School Districts, Just Steps From Eglinton Way's Shops, Restaurants, Eglinton Park, The New Avenue LRT, North Toronto Memorial Community Centre (Pools), And A Short Walk To Yonge/Eglinton, This Luxurious Home Offers A Tranquil Sanctuary In One Of Toronto's Best Communities.
Rooms
- TypeLevelDimensionsFlooring
- Dining roomMain10' 11.8" x 13' 5.8"Other
- KitchenMain11' 5.7" x 20' 2.9"Other
- Living roomMain13' 2.6" x 20' 6"Other
- Solarium/SunroomMain7' 1.8" x 16' 9.9"Other
- Powder RoomMain0' x 0'Other
- Primary bedroom2nd floor12' 1.6" x 13' 1.8"Other
- Bedroom2nd floor9' 10.8" x 12' 8.8"Other
- Bedroom2nd floor9' 6.6" x 10' 11.8"Other
- Bedroom2nd floor9' 6.6" x 10' 10.7"Other
- Recreation RoomLower12' 6" x 18' 9.2"Other
- PlayroomLower11' 3" x 14' 1.2"Other
- Mud RoomLower6' 7.9" x 15' 8.9"Other
Listing Agents
Request More Information
Request More Information
Location
570 Oriole Pkwy, Toronto, Ontario, M4R 2C2 Canada
Around this property
Information about the area within a 5-minute walk of this property.
Request Neighbourhood Information
Learn more about the neighbourhood and amenities around this home
Request NowPayment Calculator
- $
- %$
- %
- Principal and Interest 0
- Property Taxes 0
- Strata / Condo Fees 0

